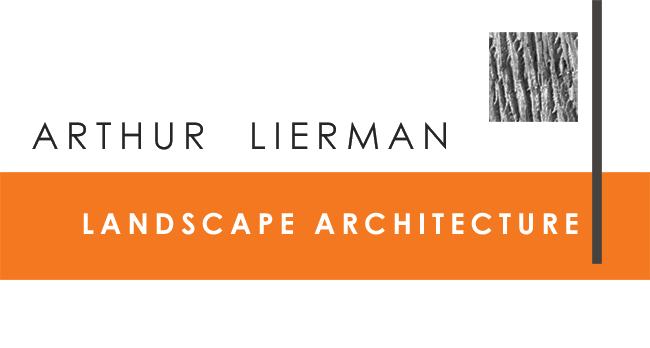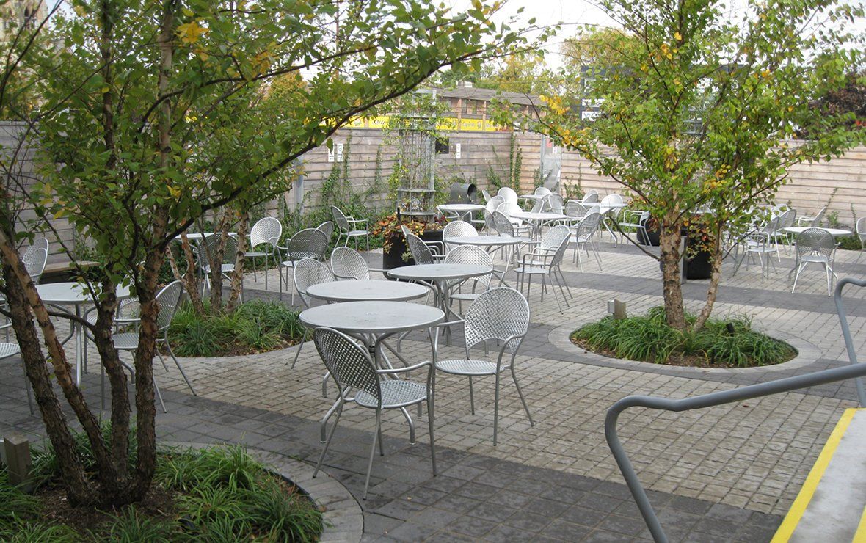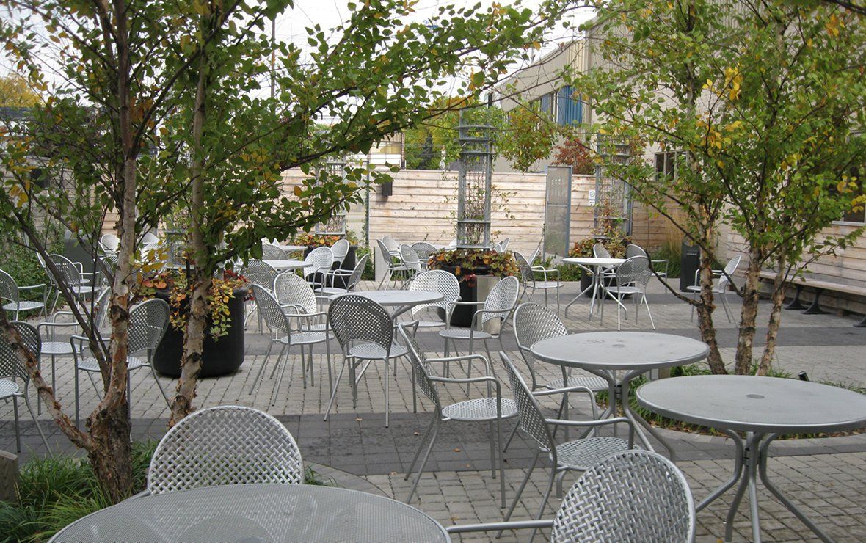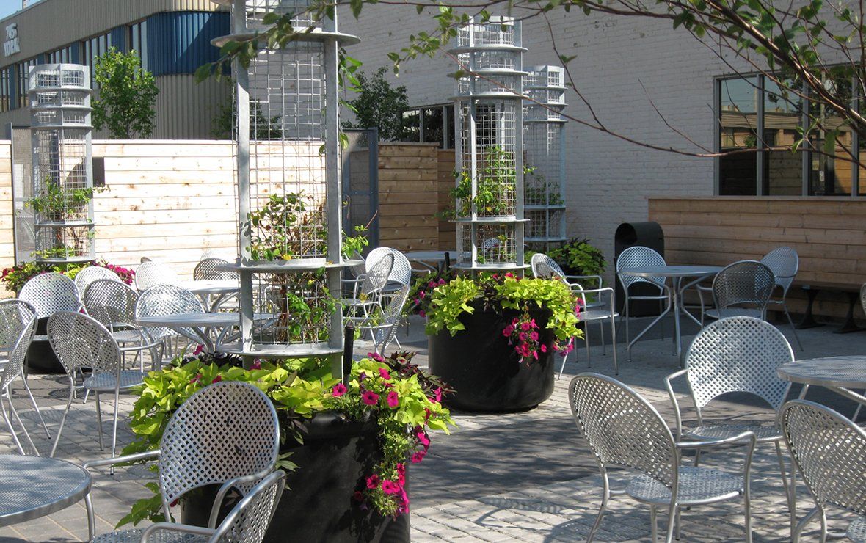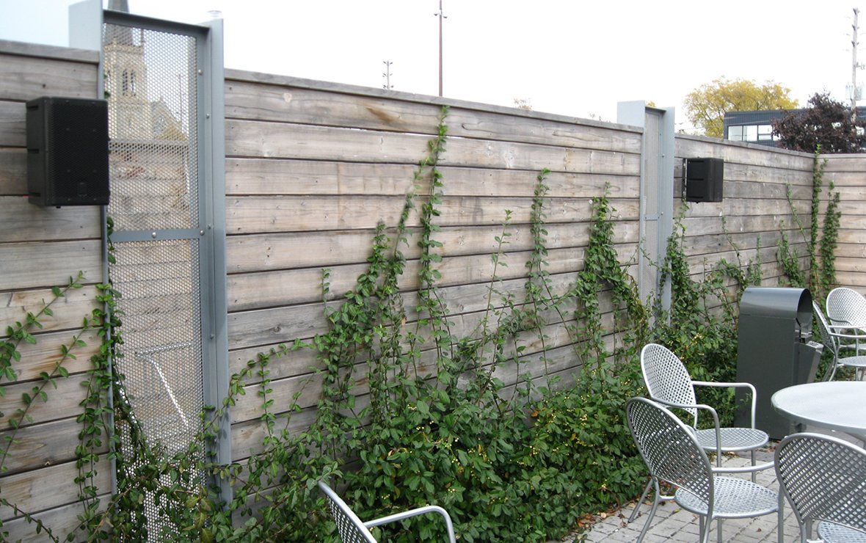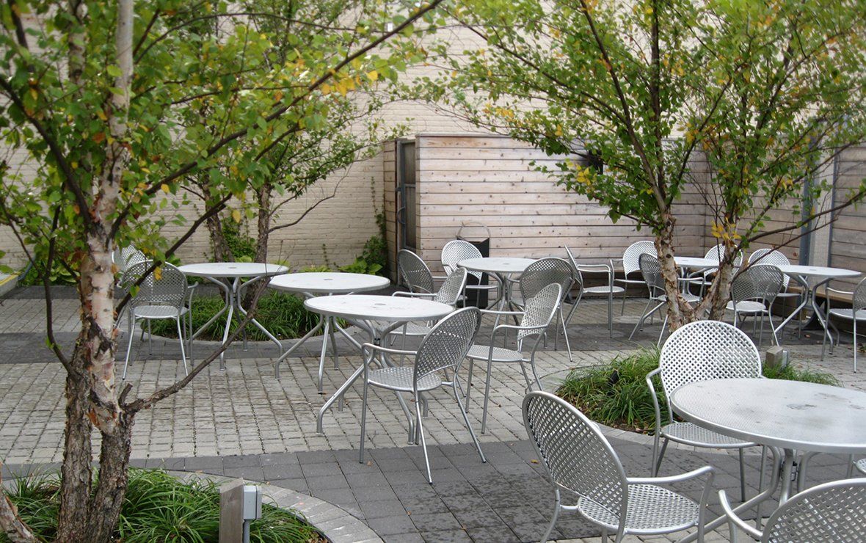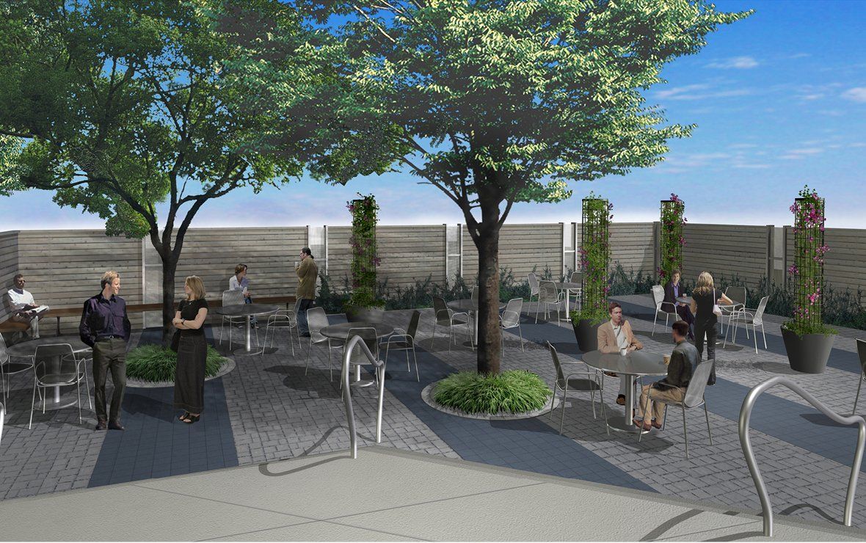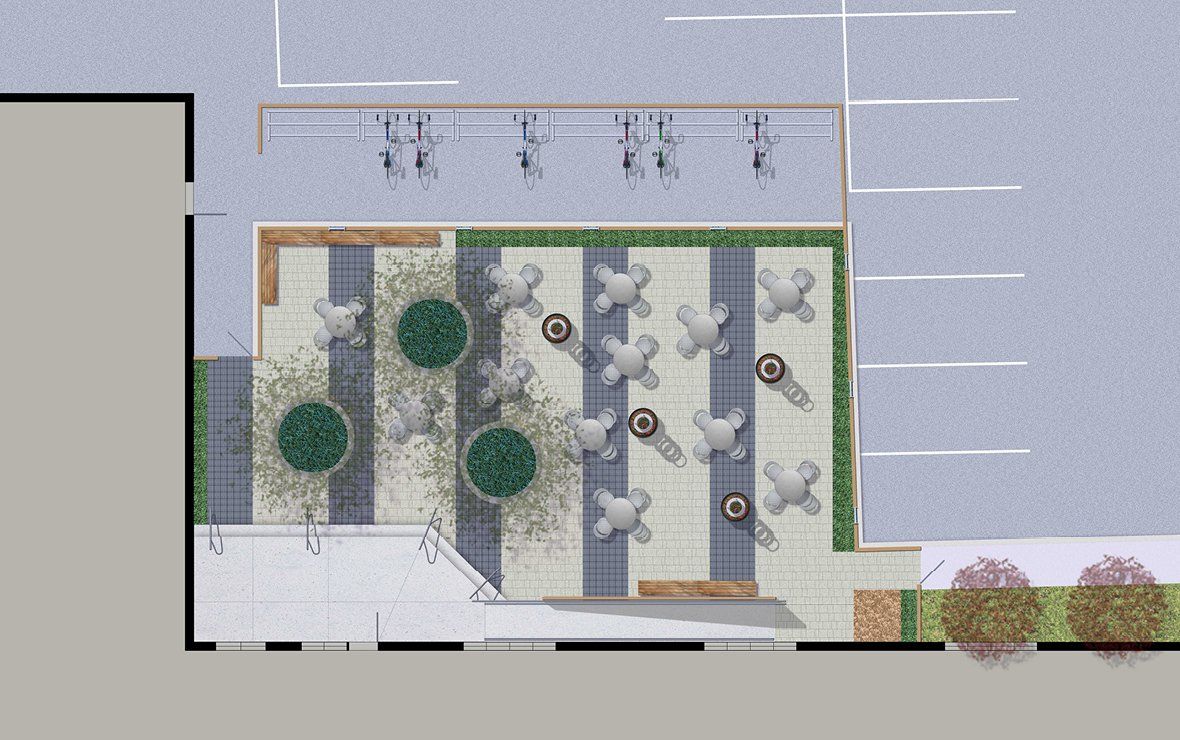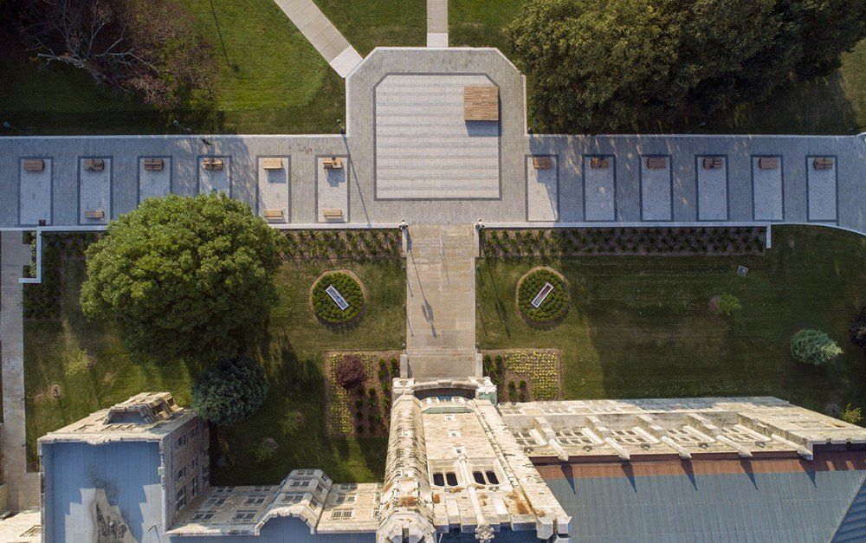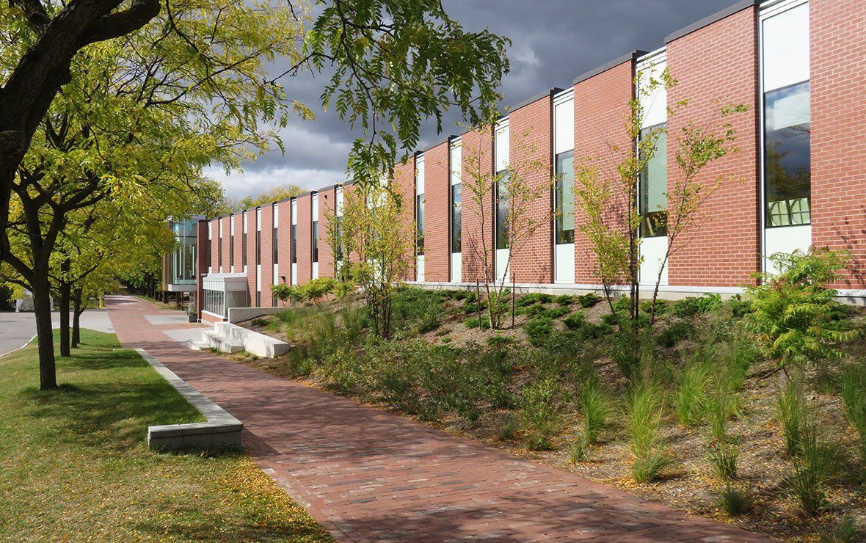TD YORKVIEW STAFF PATIO
TD YORKVIEW STAFF PATIO
CLIENT
TD Bank Group
LOCATION
London, Ontario
DESIGN TEAM
Vafiades Landscape Architect Inc.
Arthur Lierman Landscape Architecture
The existing staff patio was in need of refurbishment to attract employees and improve its accessibility and safety. The design provides separation and privacy from the adjacent parking lot with horizontal slat partitions punctuated by vertical, perforated, metal panels. The semi-enclosed space offers both shaded and open areas for flexible cafe seating arrangements that are complemented by urns with custom lattice columns. The minimal planting scheme with textural richness includes river birch, euonymus, hosta and liriope.
