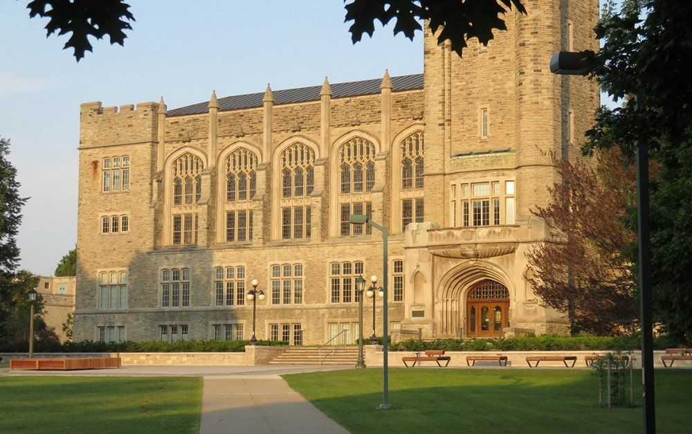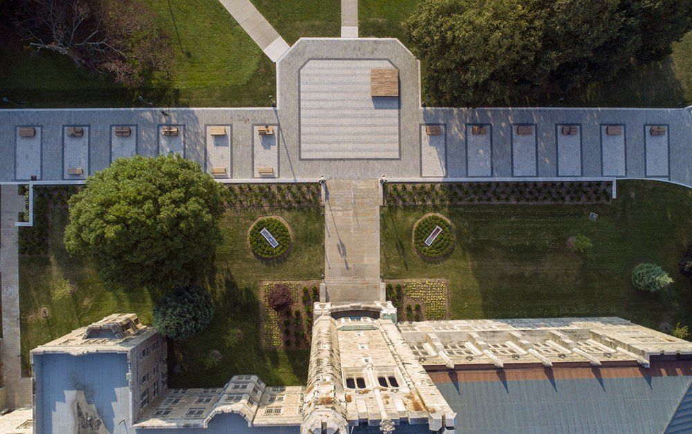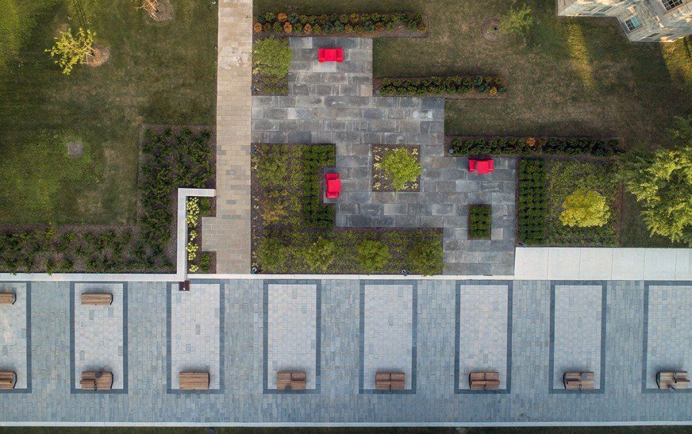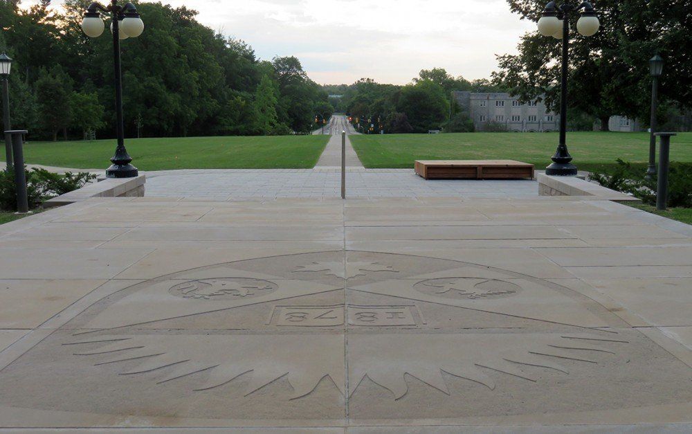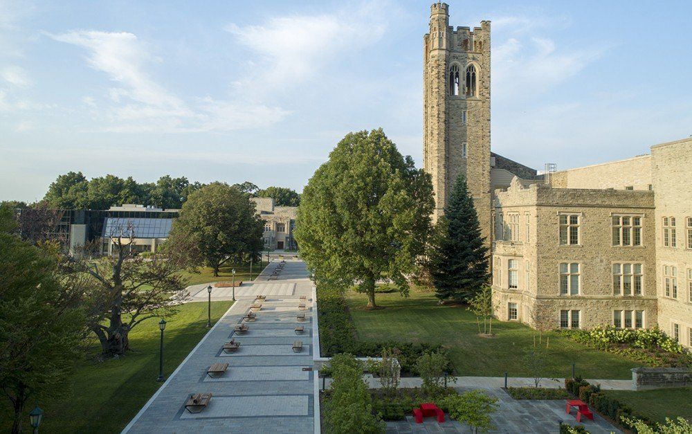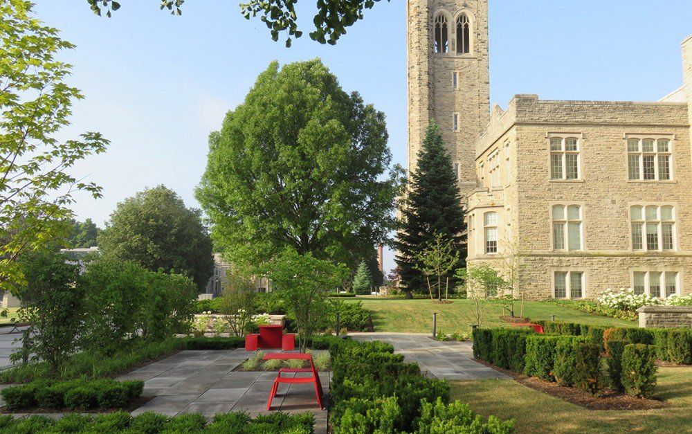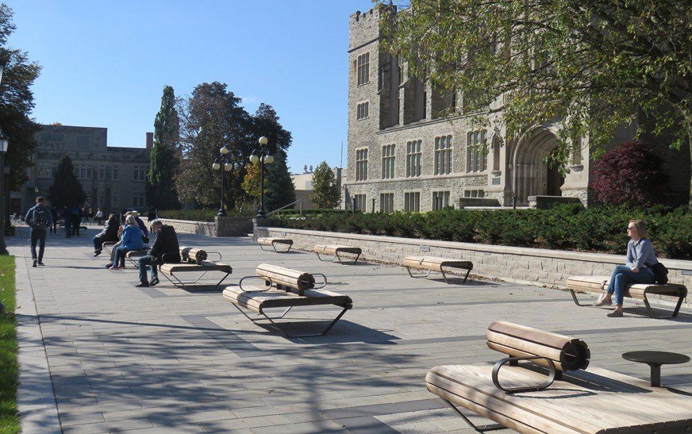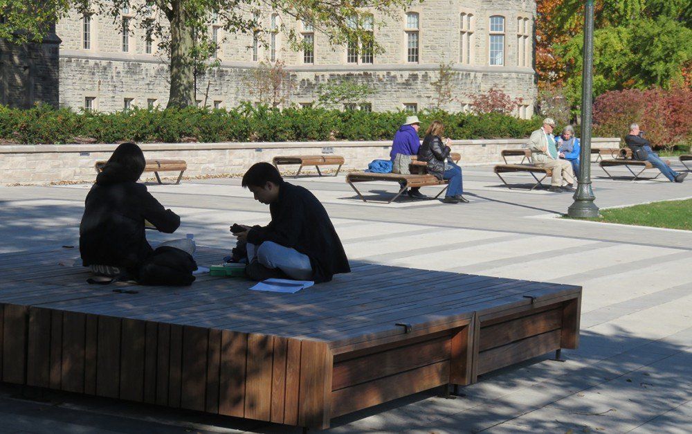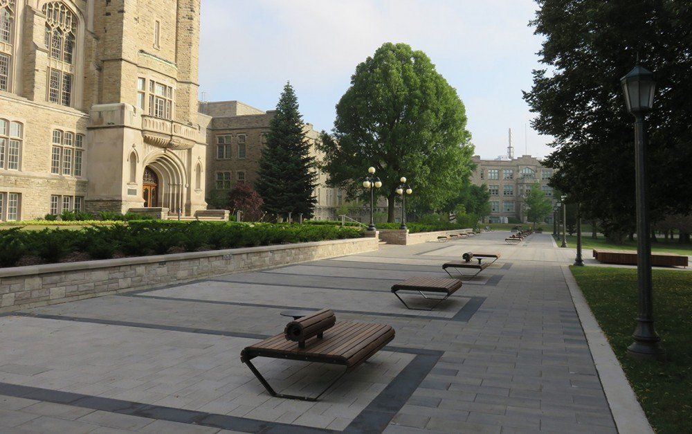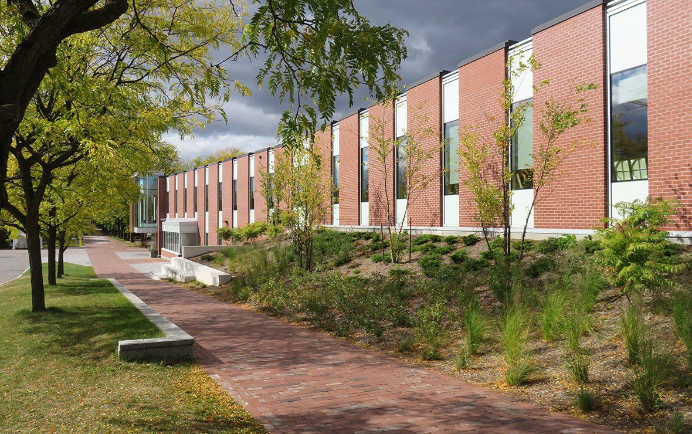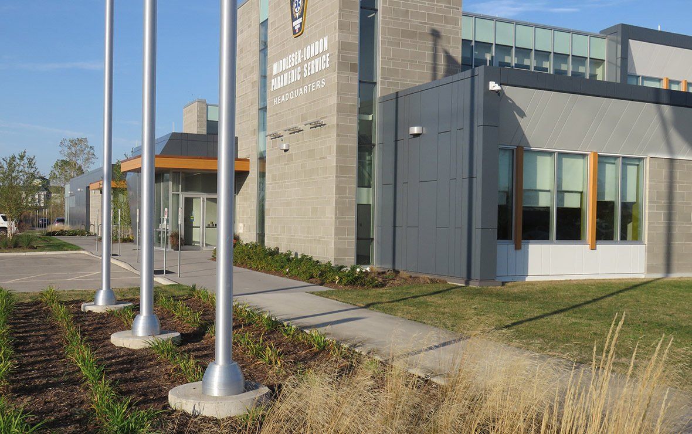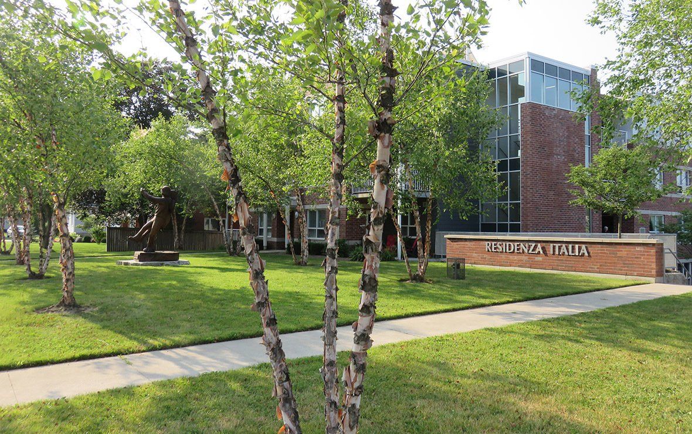WESTERN UNIVERSITY KENT WALK
WESTERN UNIVERSITY KENT WALK
CLIENT
Western University
LOCATION
London, Ontario
DESIGN TEAM
Architects Tillmann Ruth Robinson
Arthur Lierman Landscape Architecture
Parterre Landscape Design Associates
Yuna Hur Lighting Design
AWARD
2019 City of London Urban Design Award of Excellence
Kent Walk capitalized on Western University’s open space strategy to establish a central network of connections to prioritize and achieve a pedestrian-oriented campus. The envisioned improvements involved converting roadways, parking and underutilized areas into pedestrian linkages and spaces to create a safe, accessible and enjoyable campus experience.
What once was Kent Drive with an asphalt roadway and forty-something parking spaces, overgrown vegetation, outdated lighting and poor safety conditions, has been redesigned into a pedestrian promenade along the entire front façade of the campus’ iconic University College. As University College is the original building on campus overlooking scenic University Hill, it was imperative that the materials, landscape and lighting complement and reinforce the majestic building. It was also essential that a sequence of places be incorporated along the promenade to allow for the opportunity to relax, read and appreciate the spectacular setting atop University Hill.
Building on the $21 million renovation underway to University College, initial bold moves involved removing the revered Boston Ivy vines and several mature trees showing their age that were swarming the building. At the formal entry below the Memorial Tower of University College, the concrete landing and steps were replaced and broadened with natural stone and Western’s crest etched into the landing. The asphalt paving was replaced with interlocking pavers patterned with rhythmic panels that are punctuated by a linear arrangement of 2-sided platform benches to engage multi-use opportunities. New natural stone retaining walls with down-lighting that frame the promenade and form an architectural plinth along the building side also function as seatwalls providing informal gathering edges. Located at the intersection of the formal entry and Kent Walk, an oversized forecourt reaches into the hilltop that sets the stage for large gatherings and celebrations.
At the north end, a reading garden that is comfortably nestled and oriented towards the hilltop, utilizes reclaimed natural stone pavers from an outdated campus courtyard. Bordering a redeveloped barrier-free entrance to the building, the reading garden is organized by staggered evergreen hedges and augmented with ornamental flowering trees, perennials, low-level lighting and casual red furniture. New trees and vegetation have been carefully selected and strategically arranged so that over time they will blend with and not overwhelm University College. Two existing concrete light bunkers on either side of the formal entry have been refurbished and focused onto the Memorial Tower creating dramatic lighting displays during the evening hours.
While optimizing all of the key ingredients of Western’s open space strategy, Kent Walk is a natural extension of University College that is a reinvented and energized people place with meaning that is welcoming and engages campus and community life.

