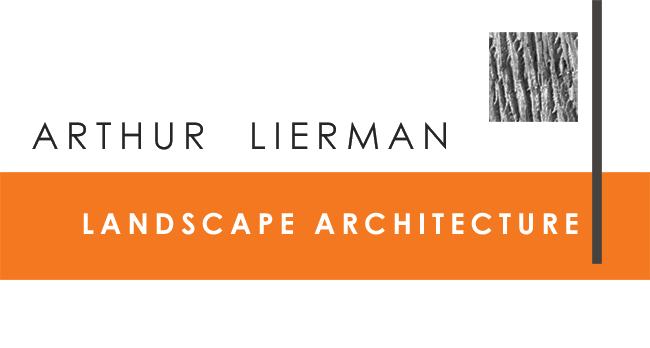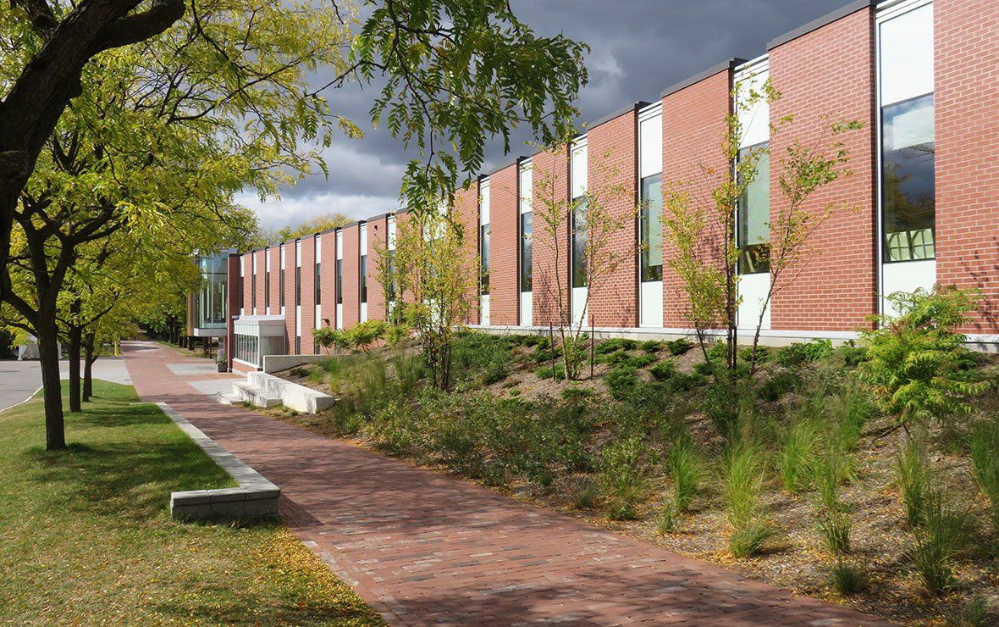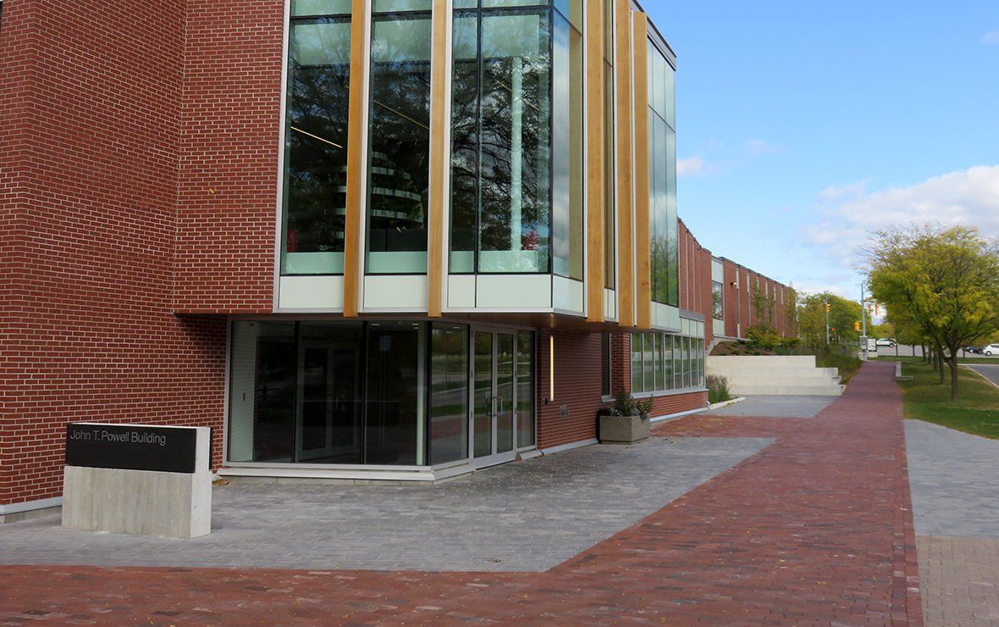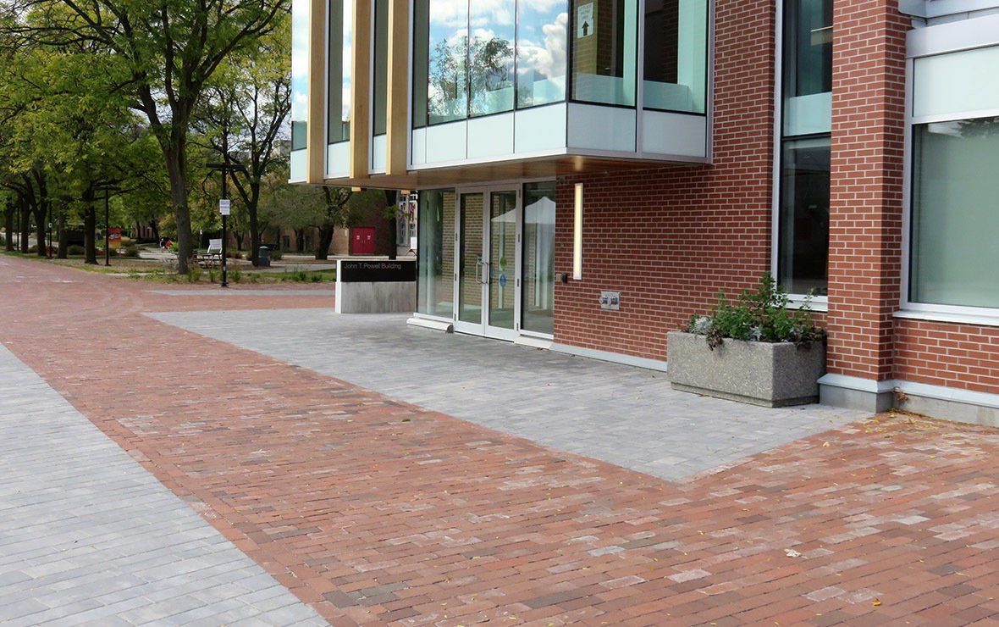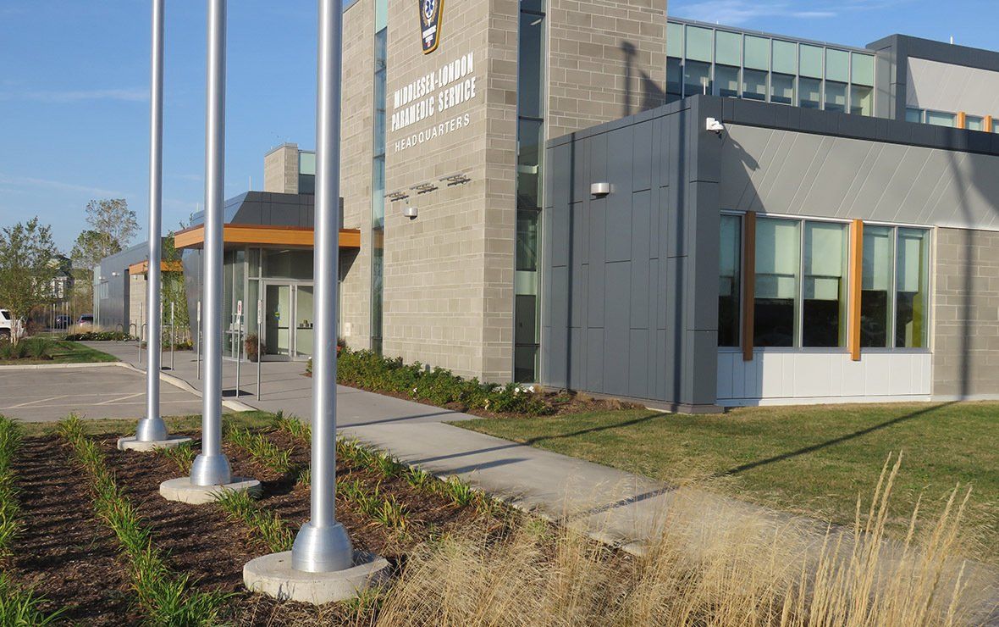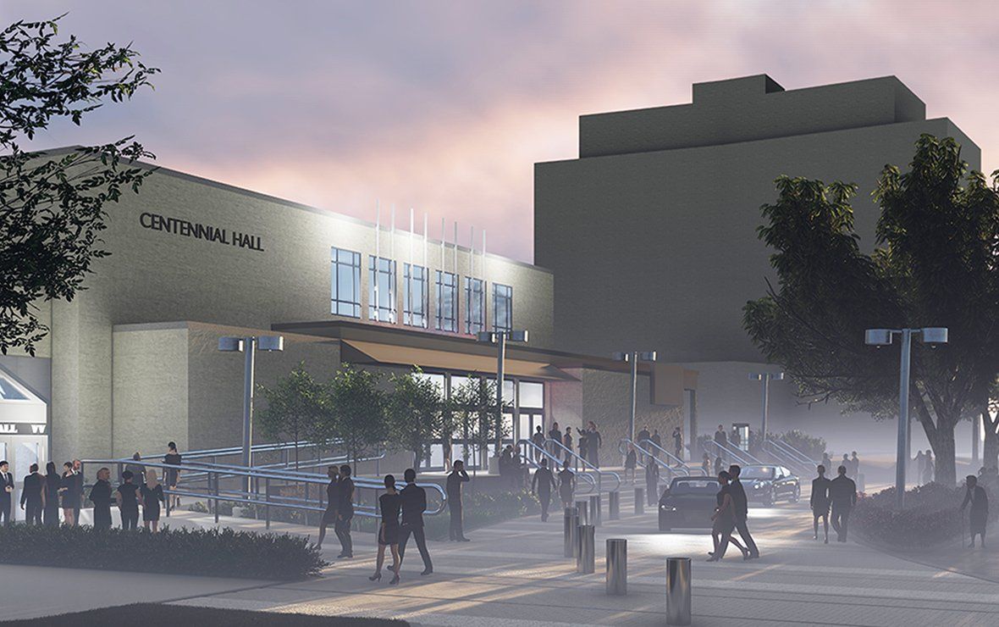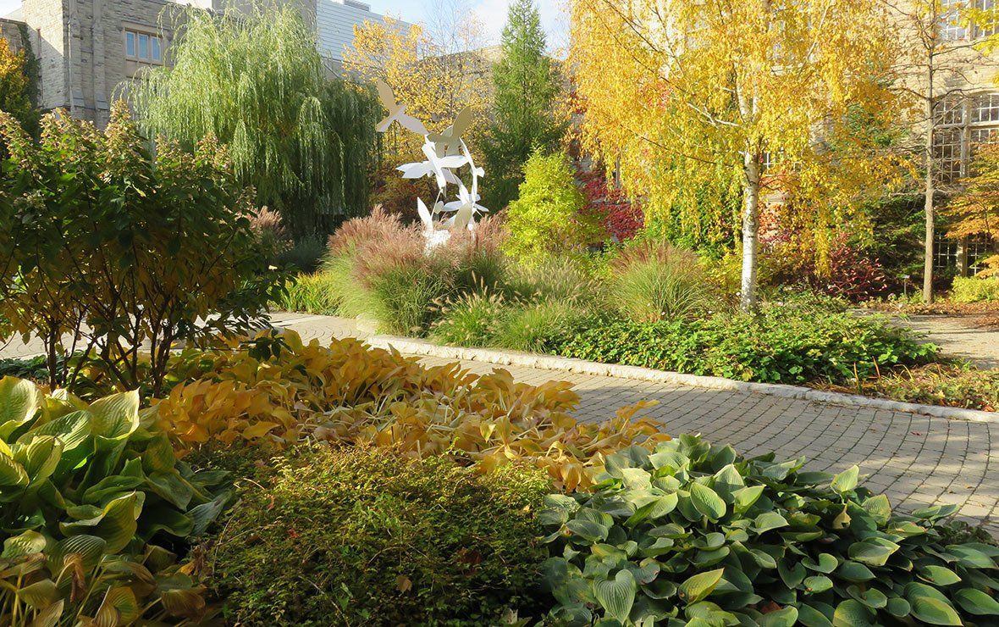UNIVERSITY OF GUELPH - JOHN T. POWELL BUILDING ADDITION & RENOVATION
UNIVERSITY OF GUELPH - JOHN T. POWELL BUILDING ADDITION & RENOVATION
CLIENT
University of Guelph
LOCATION
Guelph, Ontario
DESIGN TEAM
Architects Tillmann Ruth Robinson
Arthur Lierman Landscape Architecture
Identified as a landmark corner opportunity in the university’s Campus Master Plan, the renewed building and landscape re-establish existing circulation patterns and reinforce the main east-west Reynold’s Walk that is part of everyday life on campus. The landscape takes on a naturalized forest edge aesthetic with a mix of drought tolerant native and cultivated vegetation that stabilize the sloped topography.
Reclaimed red brick pavers continue the thread of Reynold’s Walk along the frontage, which is interrupted by the forecourt paving that echoes the new building entry’s angular form, and extend to a small courtyard on the west side that connects to the adjacent athletics centre. A built-in concrete bleacher that resolves the grade change between the landscape and the entry forecourt provides a casual place of pause for informal gatherings along the predominant promenade.
