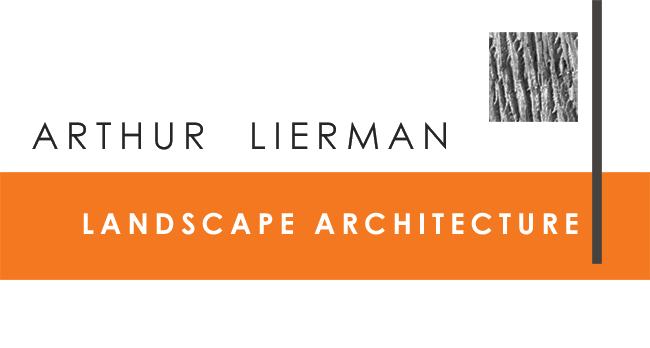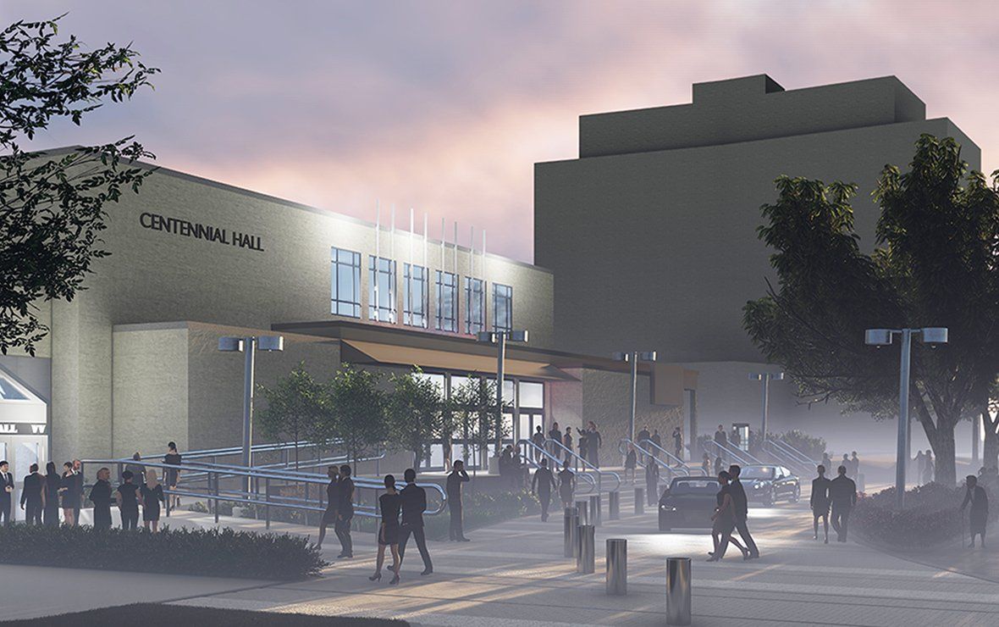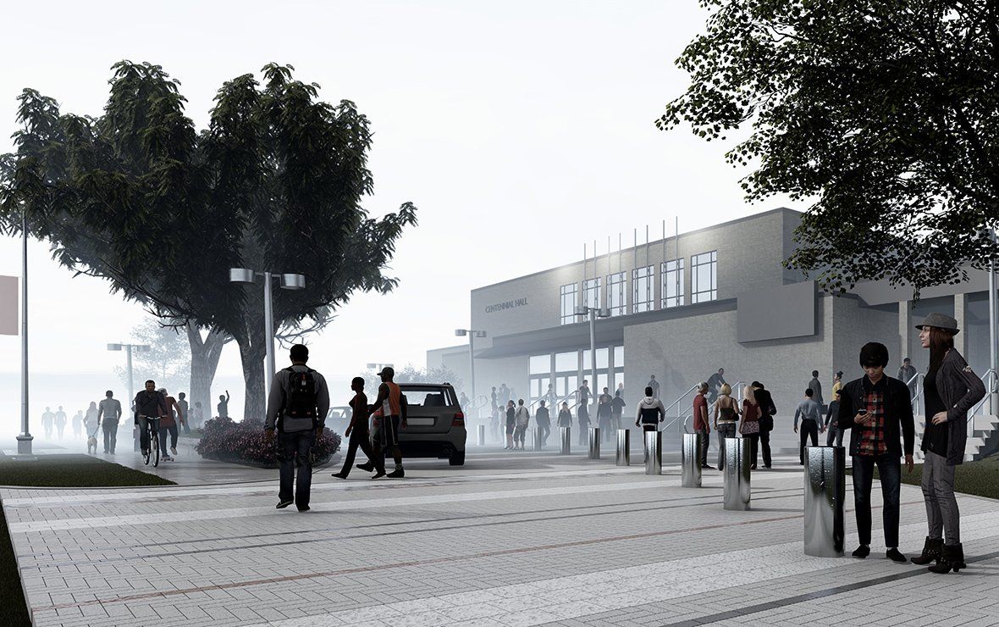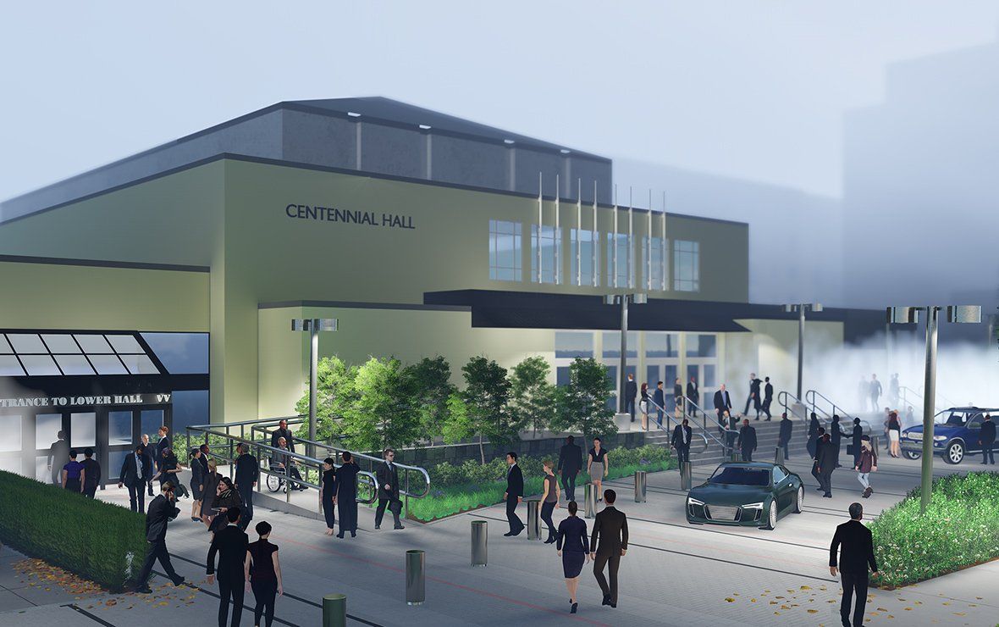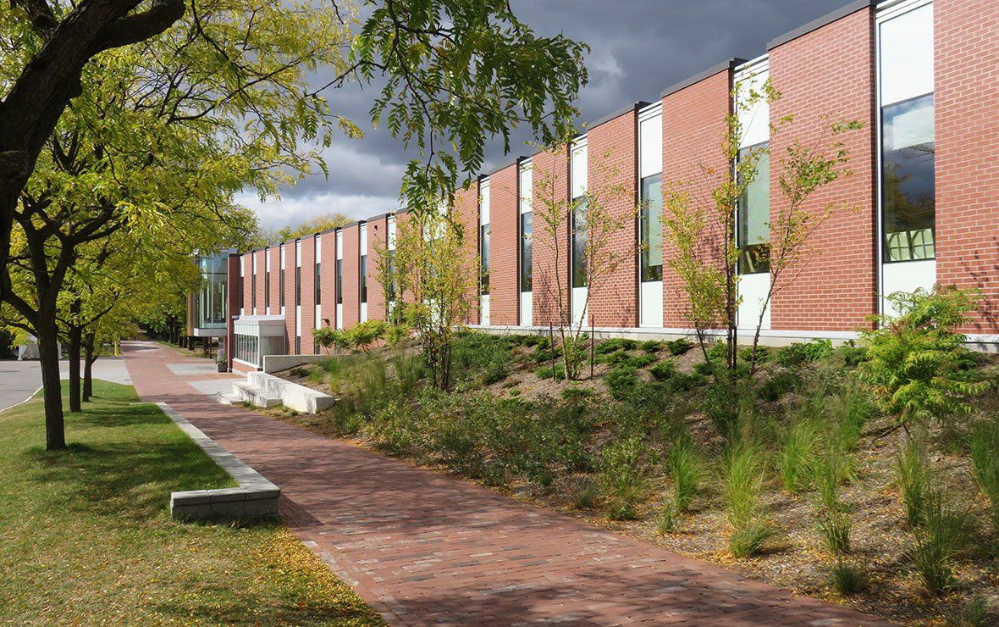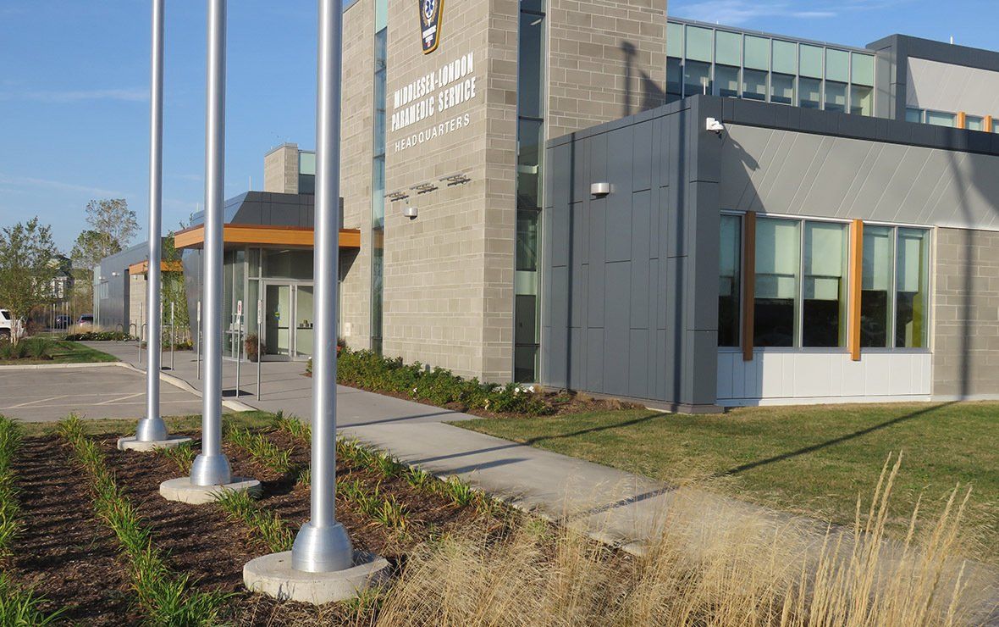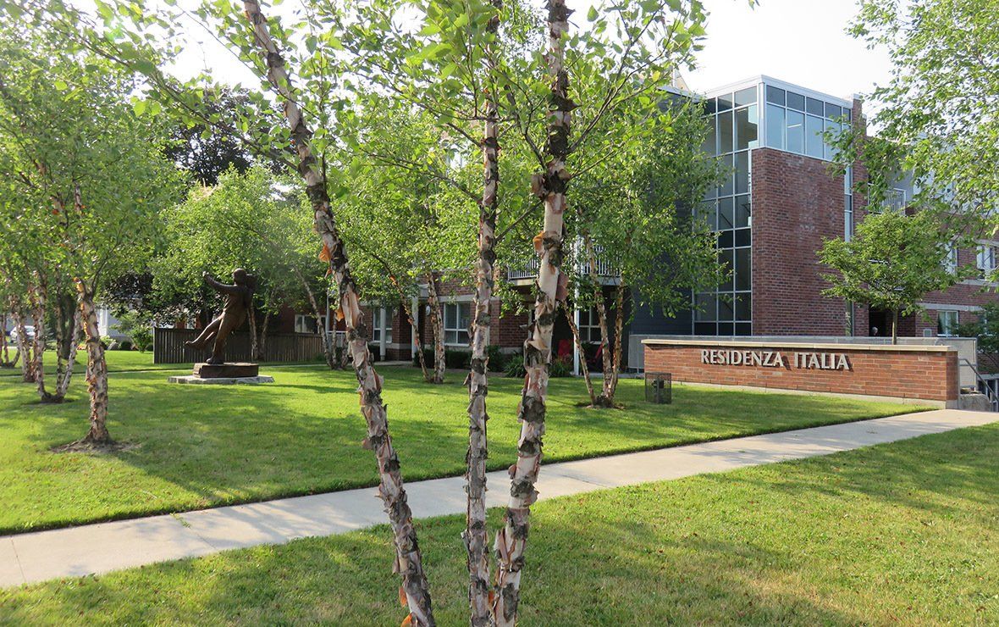CENTENNIAL HALL
CENTENNIAL HALL
CLIENT
City of London
LOCATION
London, Ontario
DESIGN TEAM
Development Engineering (London) Ltd.
Arthur Lierman Landscape Architecture
Gray & Fick Consulting Structural Engineers
In 2016 the City of London employed Arthur Lierman Landscape Architecture with a team of civil and structural engineers to redesign the circular driveway and adjoining public spaces fronting Centennial Hall. The primary goal was to reinvent the outdated vehicular-focused space into a pedestrian friendly public plaza with a seamless and innovative arrival experience to be shared by all users.
The surface for the new flexible plaza is articulated by an irregular pattern of bold unit paving bands and panels that reference a keyboard and present a shifting sense of staccato movement across the space. An additional step is introduced along the bottom of the existing staircase spanning the front to reduce the grade and create a flattened ground plane for the plaza. Large stainless steel bollards organized in a broad arcing formation define the vehicular accessible limits across the frontage for convenient drop-offs and intermittent parking. Two large existing Honeylocust trees within a raised island along the sidewalk are preserved to provide scale and frame the plaza with additional strategic planting providing spatial enclosure, seasonal interest and definition along the perimeter edges.
The transformative ideas were very well received to update the performance hall’s tired and poor arrival experience but due to budget constraints and other City project priorities, the reinvented space was not realized.
