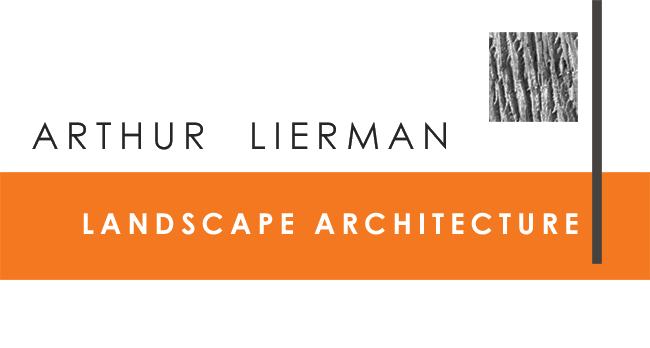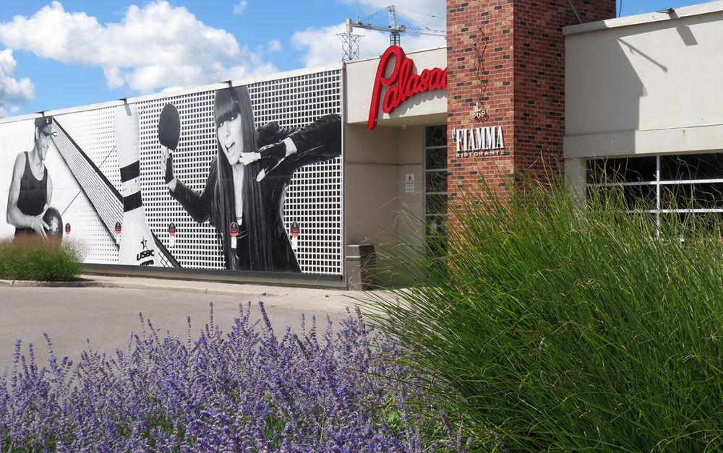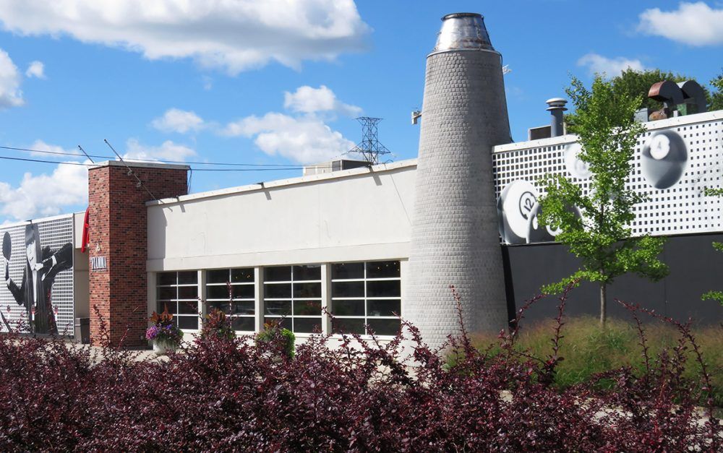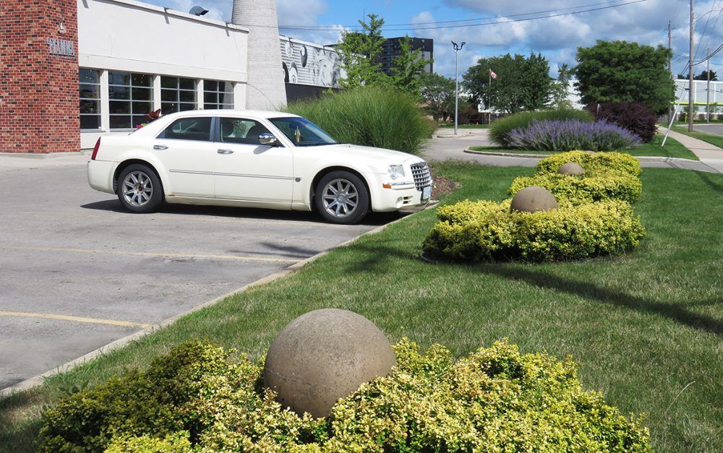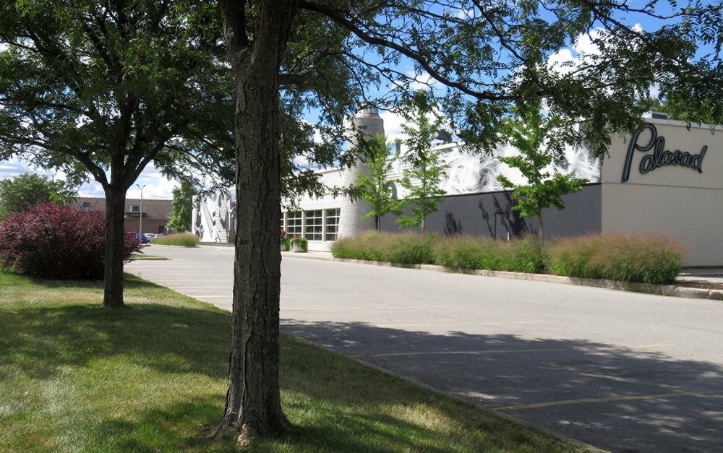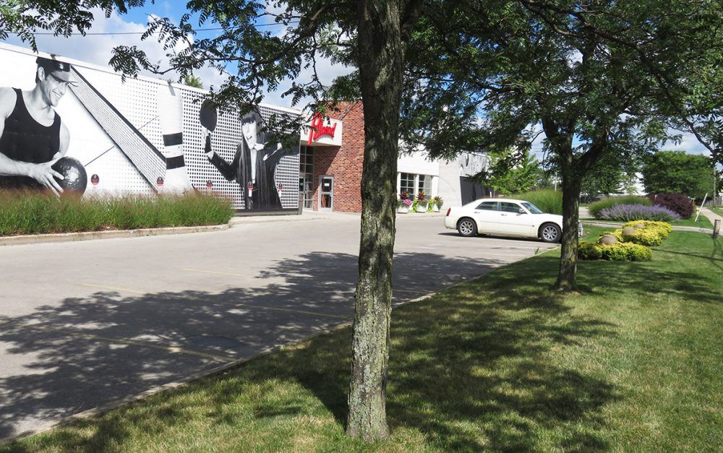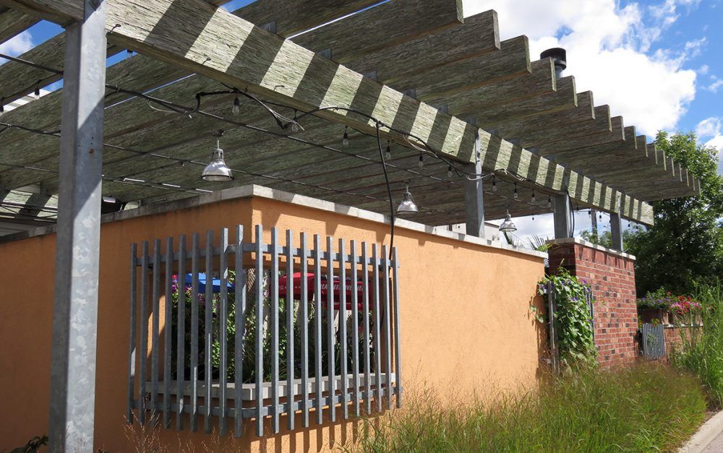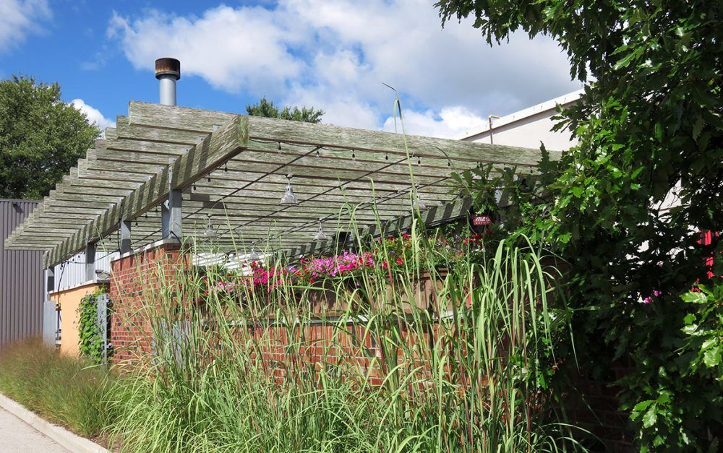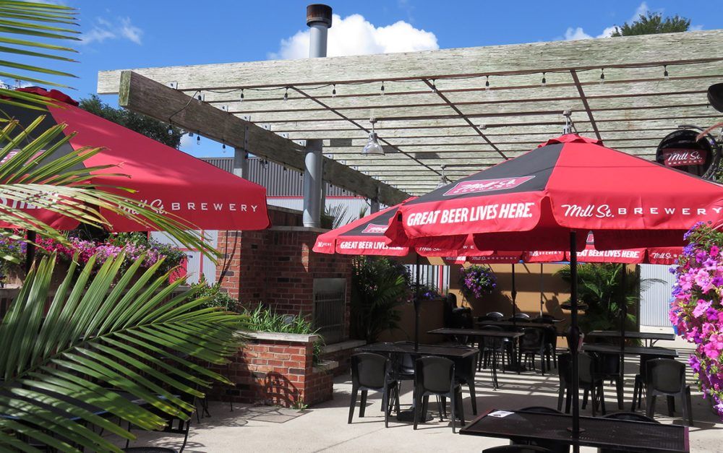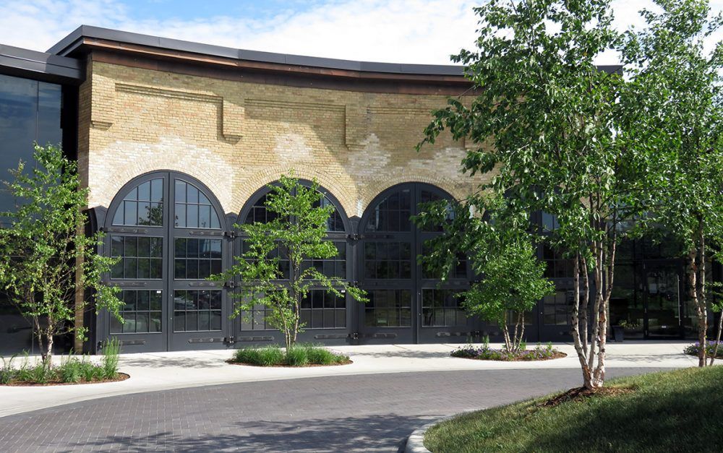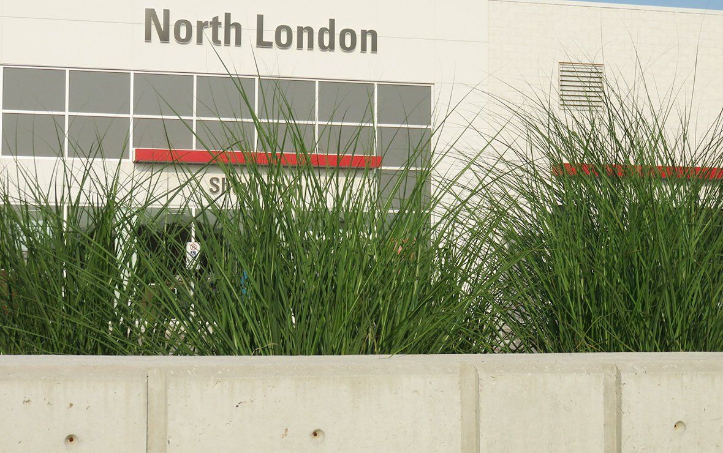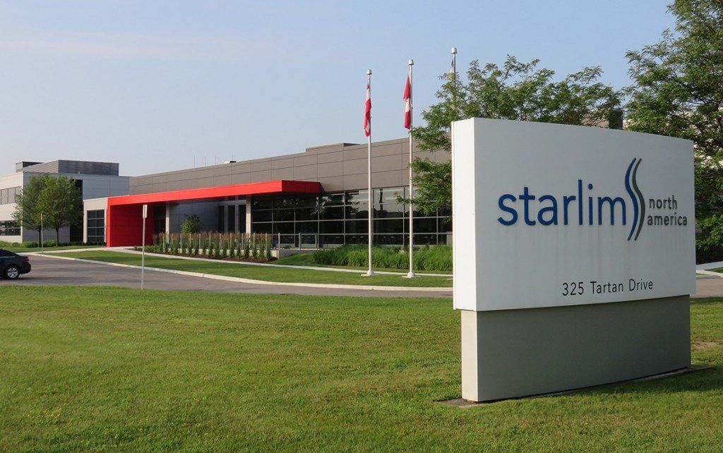PALASAD SOUTH
PALASAD SOUTH
CLIENT
Palasad Limited
LOCATION
London, Ontario
DESIGN TEAM
Skinner Architects - Building Renovation
Murphy & Murphy Architects Inc. - Patio
Arthur Lierman Landscape Architecture
The landscape design combines functional responses and visual cues that reference and extend the indoor gaming atmosphere outdoors with its structured organization establishing a spatial framework that provides a streetscape presence, circulation definition, an entry emphasis and playfulness.
Two Honeylocust tree-lines balance the frontage providing scale and a green framework. Stained concrete spheres accenting circular Golden Barberry mounds continue the treed rhythm, gesture towards the main entry and recall the thrill of bowling and billiards played indoors. A billowing purple Barberry hedge completes the staged linear streetscape arrangement that screens the front forecourt from the neighbouring parking lots.
Balancing ornamental grass borders that unify the front façade, provide the walkways with visual separation and a soft textural contrast to the building’s smooth materials and black and white murals. Persisting throughout the overall composition, bold colours and textures reinforce the Palasad South’s energized social functions and kaleidoscopic laser lighting displays.
A spacious outdoor patio, that is enclosed by courtyard walls, a fireplace and screens, and partially covered by a tipped canopy, is wrapped by a perimeter landscape that ignites drama, green relief and scale.
RELATED PROJECTS
RELATED PROJECTS
