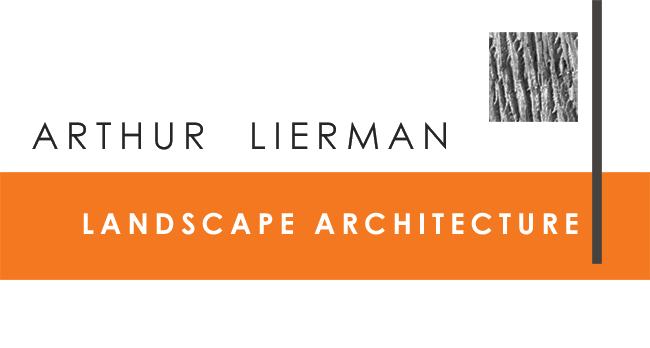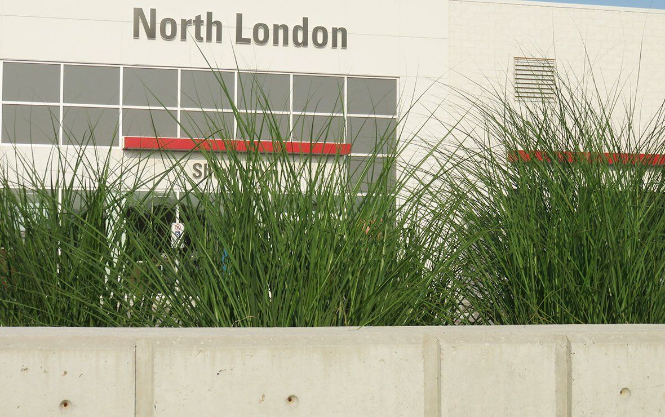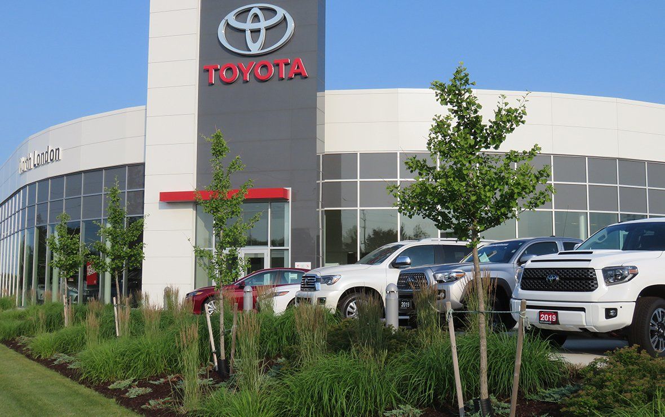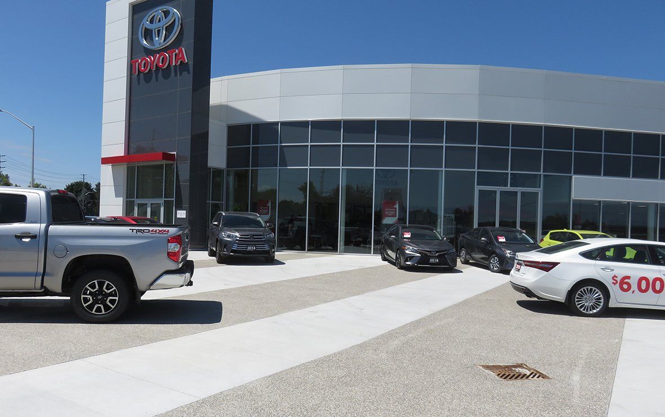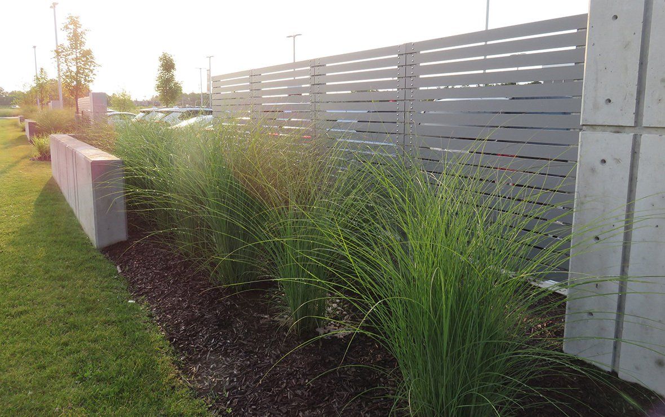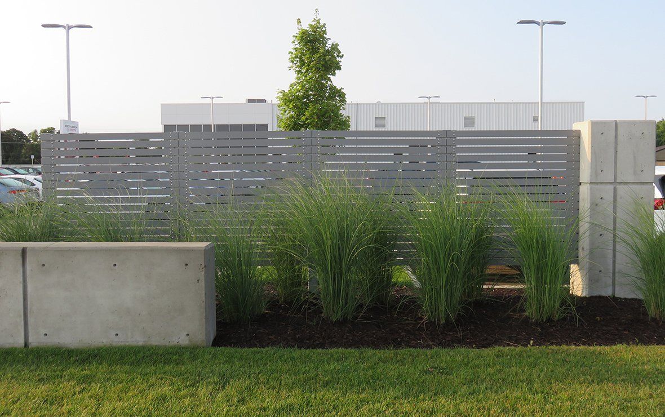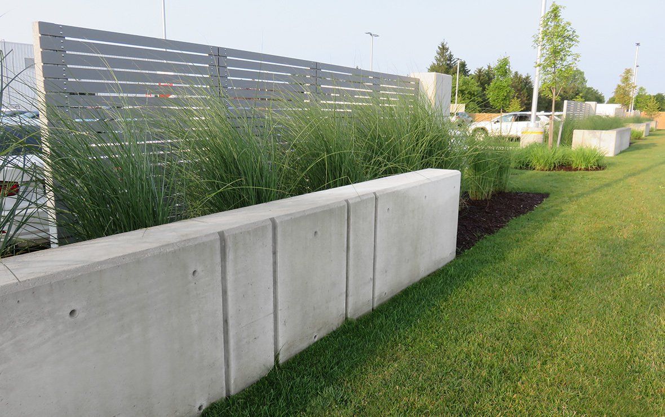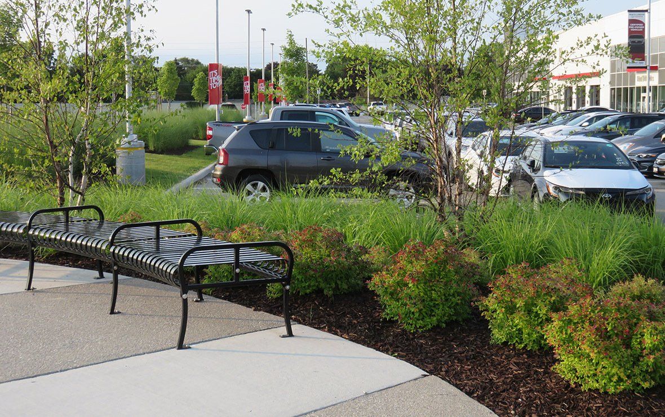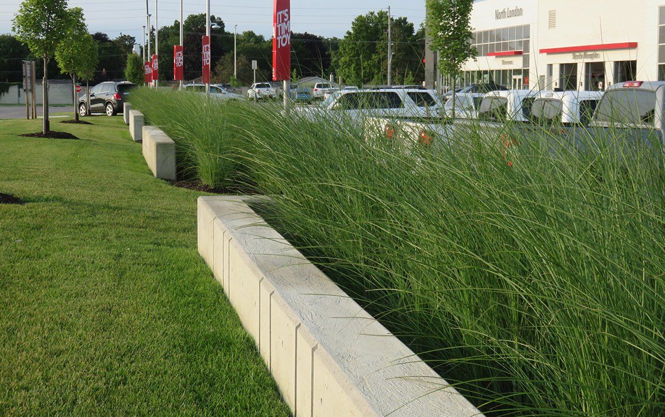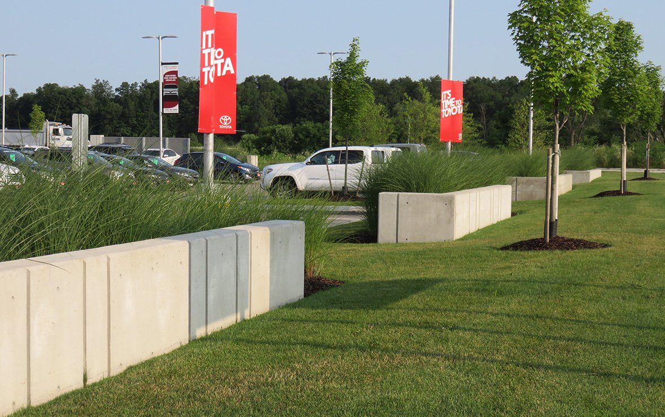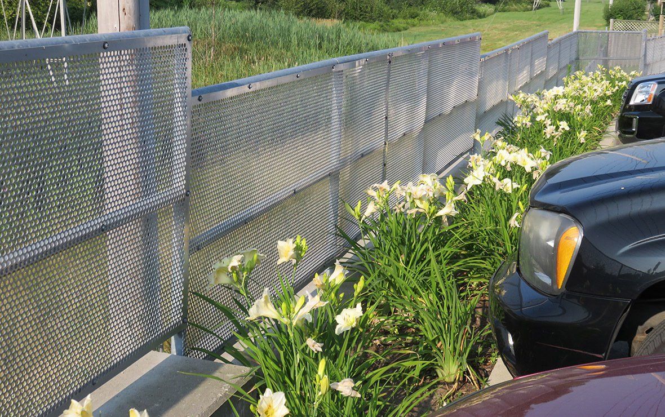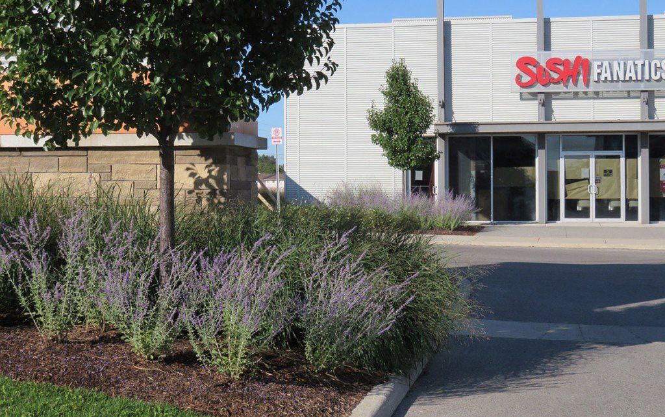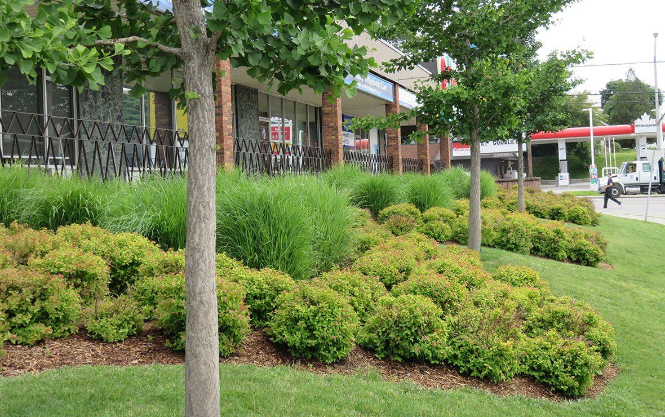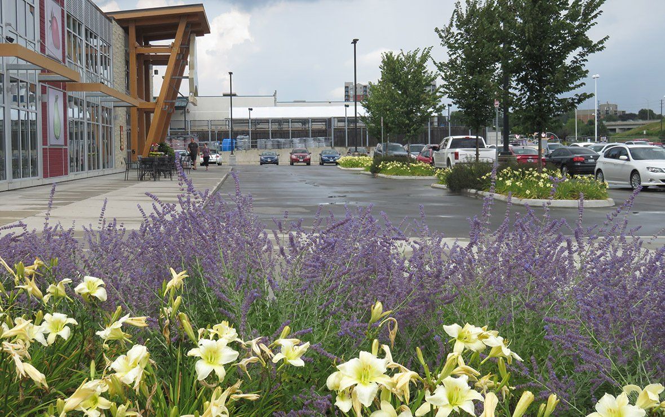NORTH LONDON
TOYOTA
NORTH LONDON
TOYOTA
TOYOTA
LOCATION
London, Ontario
DESIGN TEAM
Spriet Associates Engineers & Architects
Arthur Lierman Landscape Architecture
Arthur Lierman Landscape Architecture
The prospect of future residential development to the north and east of the dealership was the impetus to provide high quality urban design responses that would shape North London Toyota’s public realm identity and character. Both landscape and architecture interweave in a balanced arrangement with contemporary and honest material expressions consisting of a series of low L-shaped walls, tall piers, horizontal screens, and plantings. Together a geometric language of visually discreet, human-scaled elements affords streamlined screening and transitional definition.
The layered and shifting architectural composition is punctuated and softened with ribbons of tall, wispy ornamental grasses that repeat along the north streetscape in a rhythmic framework. A complementary sequence of low L-shaped walls, incised with random vertical patterning, and ornamental grass backdrops continues to spatially demarcate the two remaining streetscapes to achieve engaging urban edges that unify the public realm with harmony and simplicity.
The outdoor vehicle display plaza’s angled paving pattern projects outward connecting with the pedestrian walkway and the entry pylon sign and is seamlessly extended and reiterated in the landscape by bold bands of contrasting textural plants. The forecourt’s overall composition radiates a legible order that establishes an energized urban frontage that animates the intersection. Integrated at the northeast corner, a small indented parkette with casual seating that is defined by shade trees and gardens references and echoes the roundabout.
