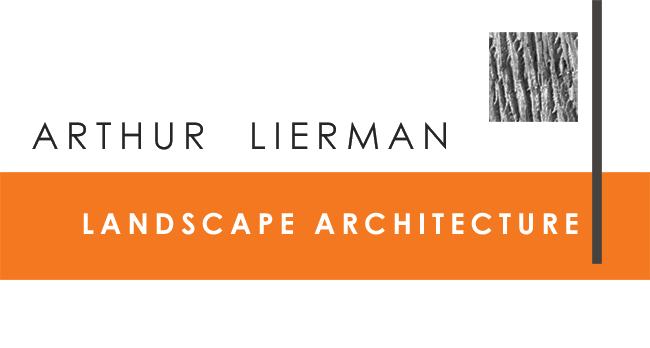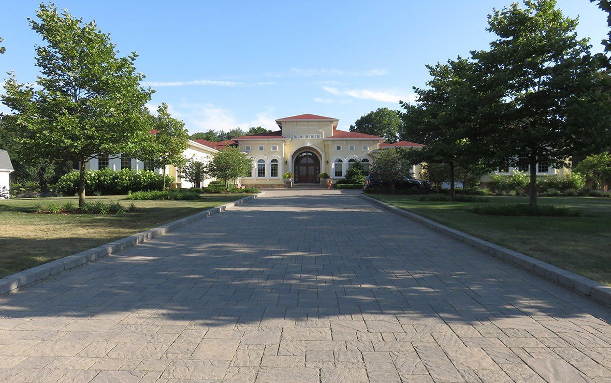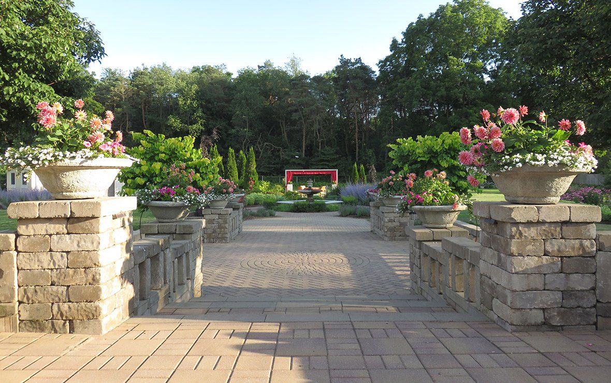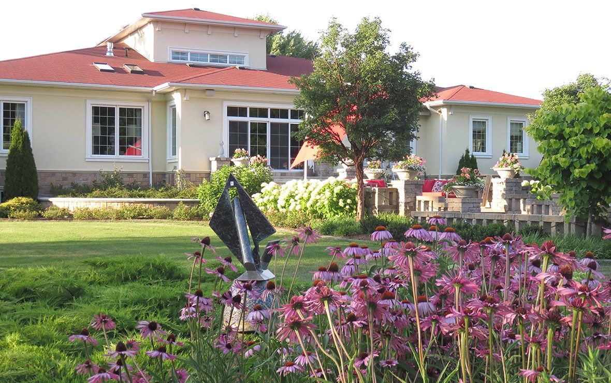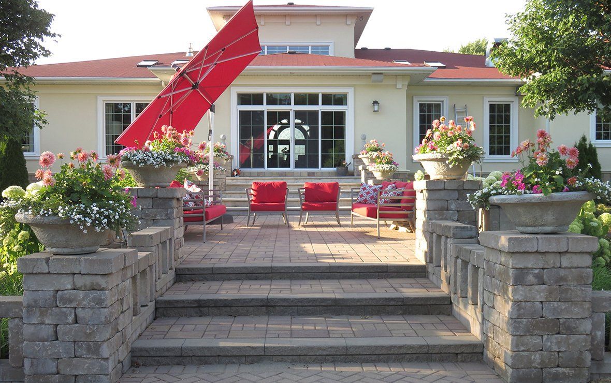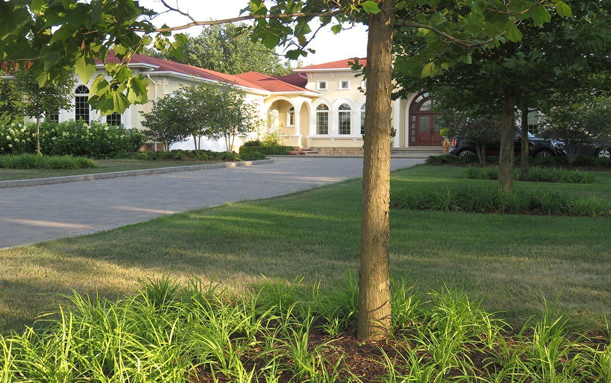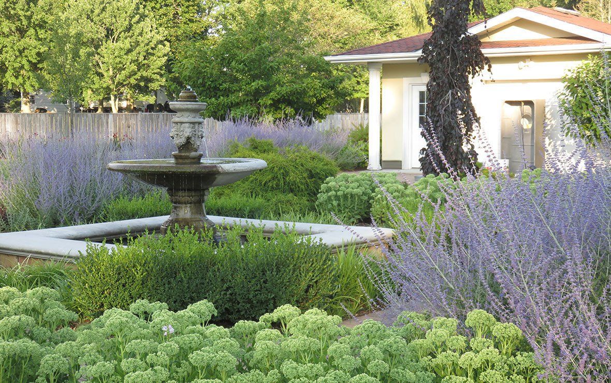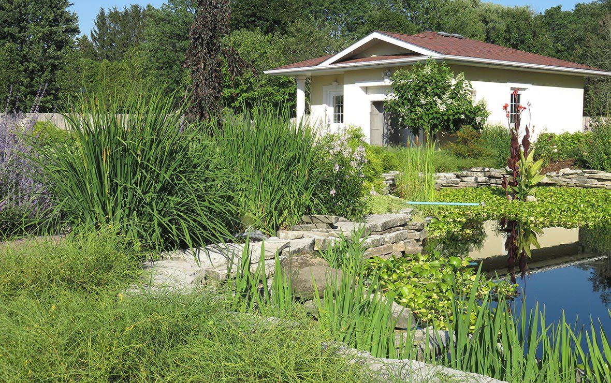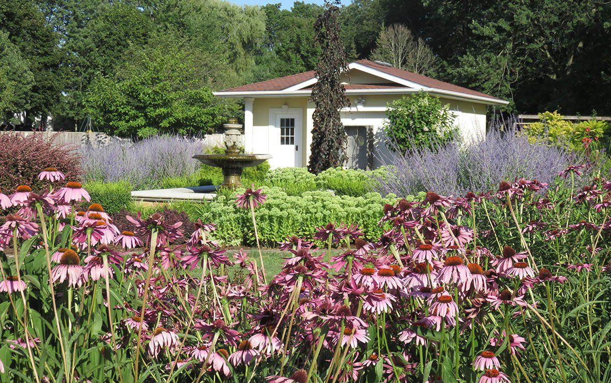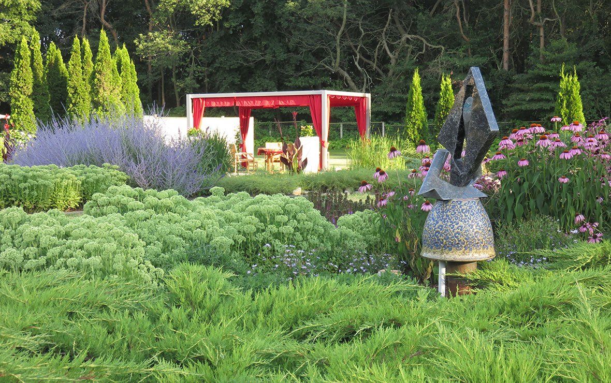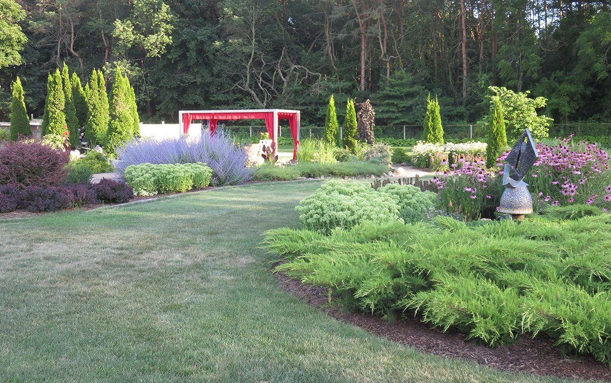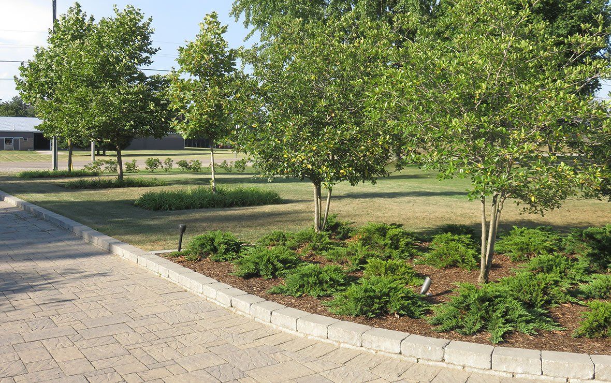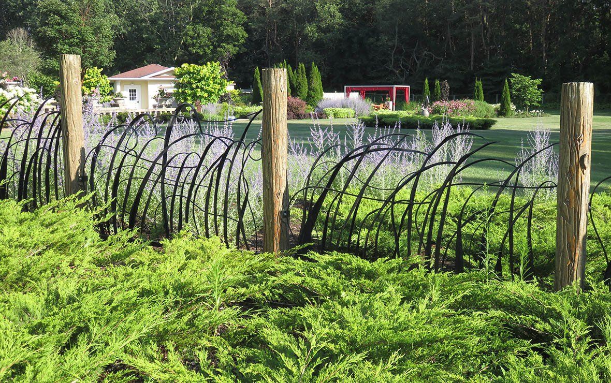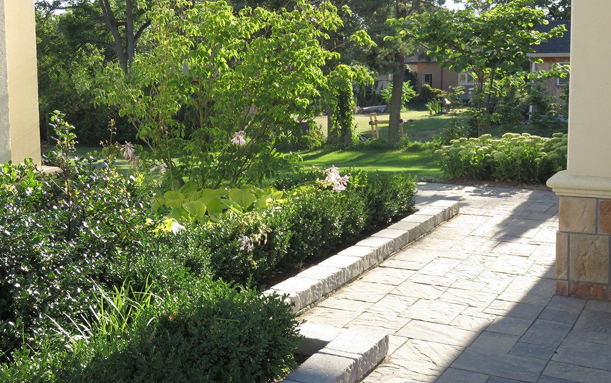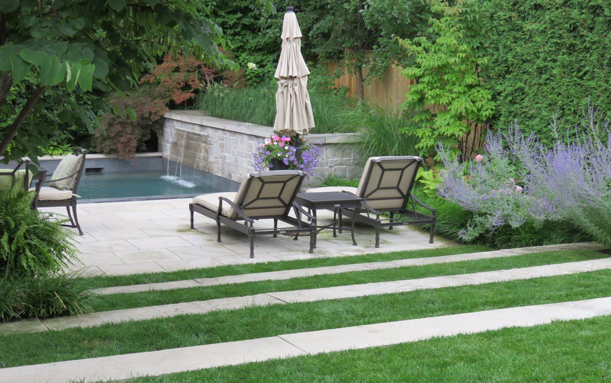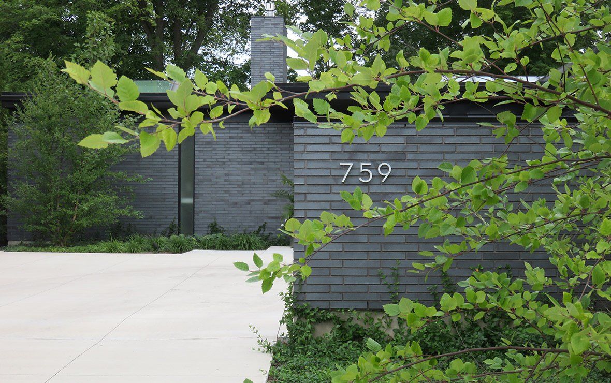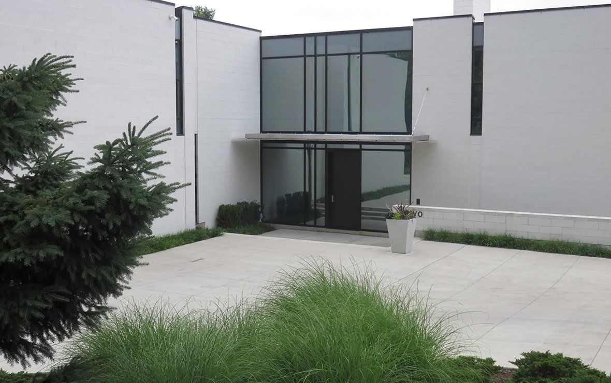SPARTA LINE ESTATE
SPARTA LINE ESTATE
LOCATION
Union, Ontario
DESIGN TEAM
Arthur Lierman Landscape Architecture
Parterre Landscape Design Associates
The gardens for a Mediterranean “villa” style residence were in need of renovation and upgrades to embody the new owner’s aesthetic and maintenance preferences. The redesign built upon the gardens’ existing structure and involved a detailed inventory and assessment of all plant material regarding suitability, transplanting and removal. The front gardens strengthen the balance and symmetry provided by a new garage that frames the arrival court. Entry features include Japanese Rose hedges running along the street edge and rectilinear planting beds with Liriope beneath the existing London Planetrees. Clump-form Hawthorn trees under-planted with Juniper spatially define the court with Limelight Hydrangea and Lavender foundation gardens fronting the two garages.
The extensive back gardens are defined by an existing formal axis composed of a sequence of hard and softscape spaces that step down from the residence including a raised terrace, lower patio, fountain, pond and cabana. The back landscape is devised into distinct outdoor rooms consisting of the processional allee, a casual stylized meadow, ornamental gardens, a Birch grove and an open lawn. The combination of small flowering trees, shrubs and perennials that take advantage of the intense sun exposure create unfolding experiences with a sense of movement and completeness. As well as providing endless entertainment and recreational opportunities, the back gardens are also used for wedding photos and small events
