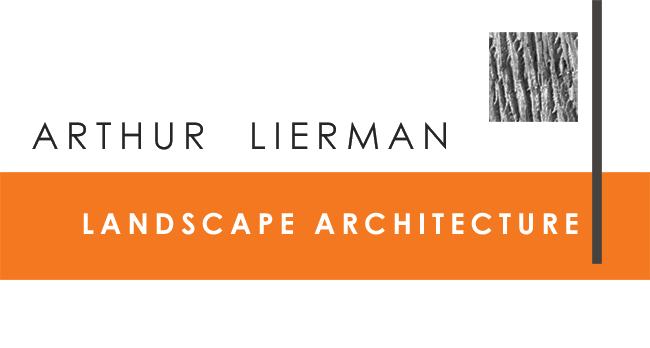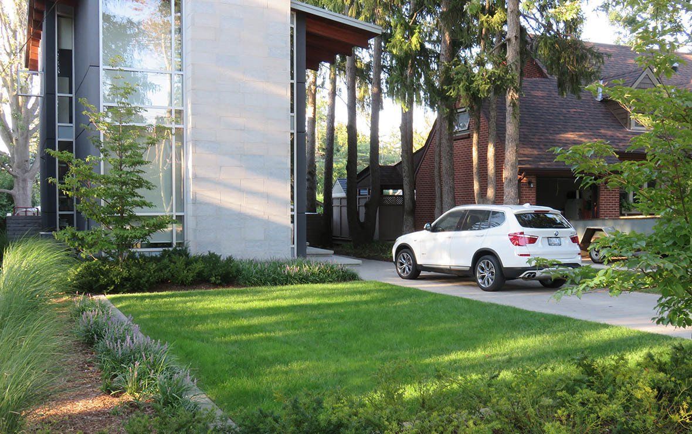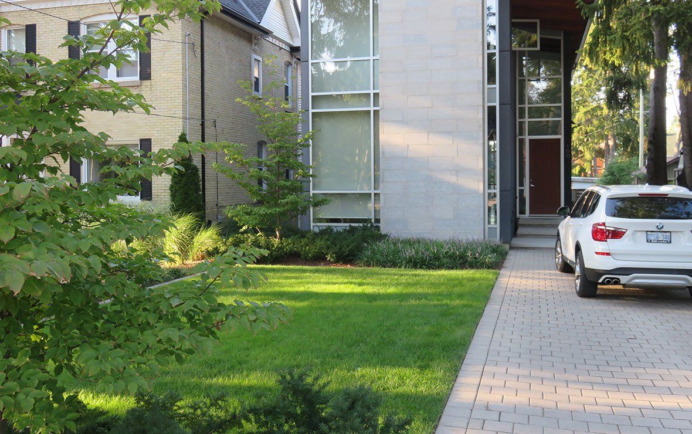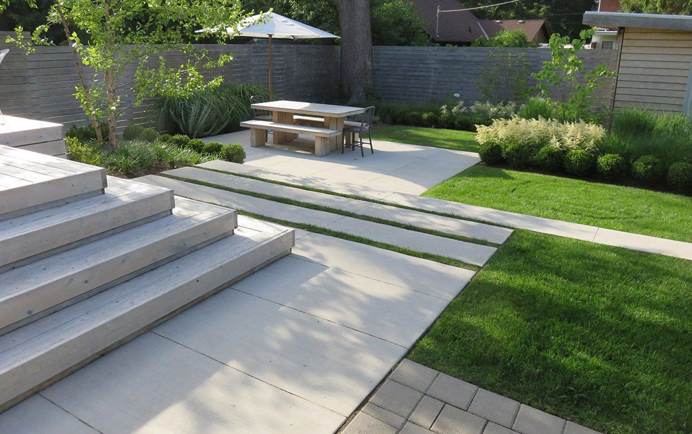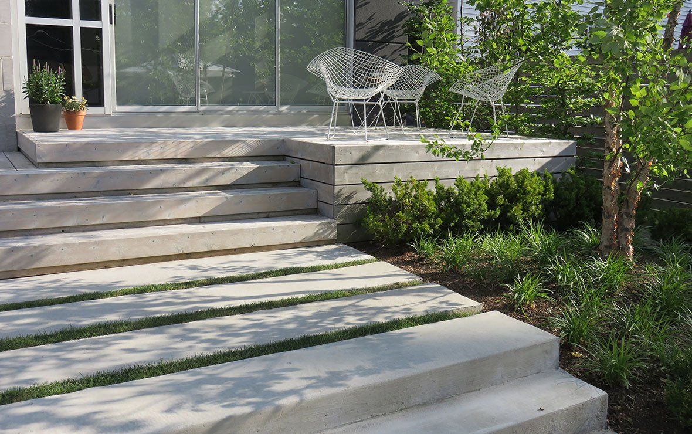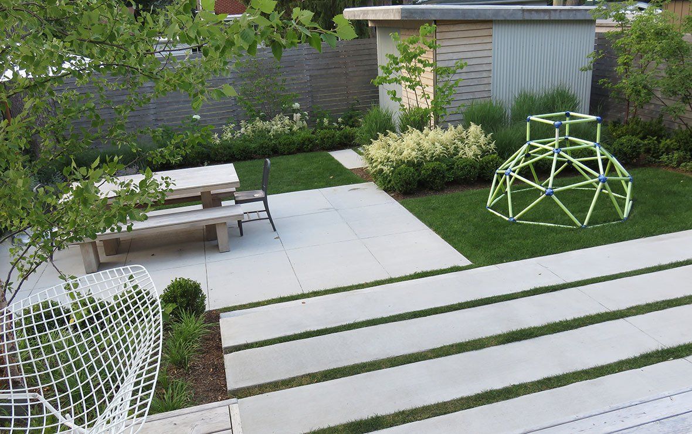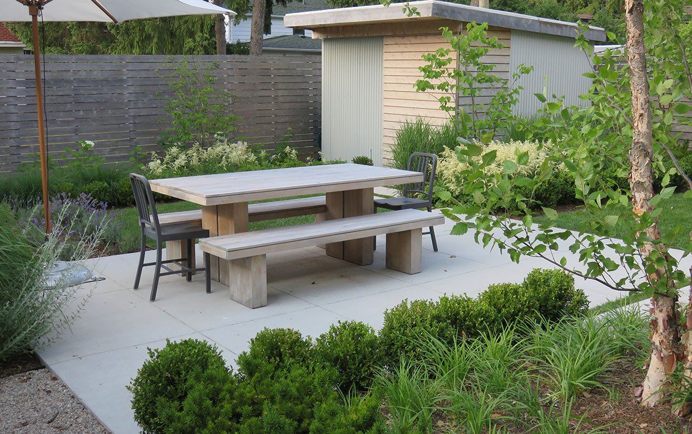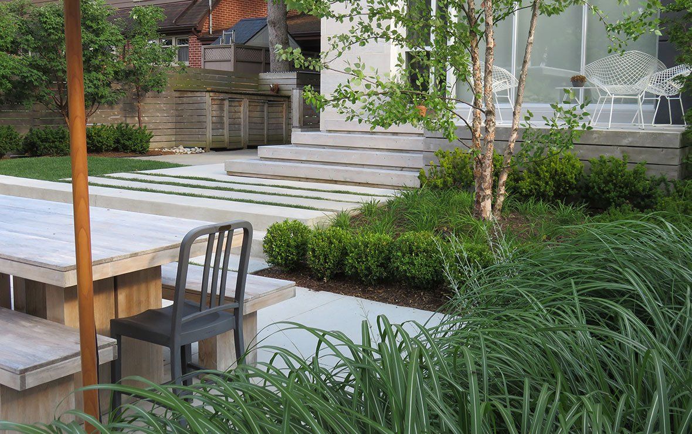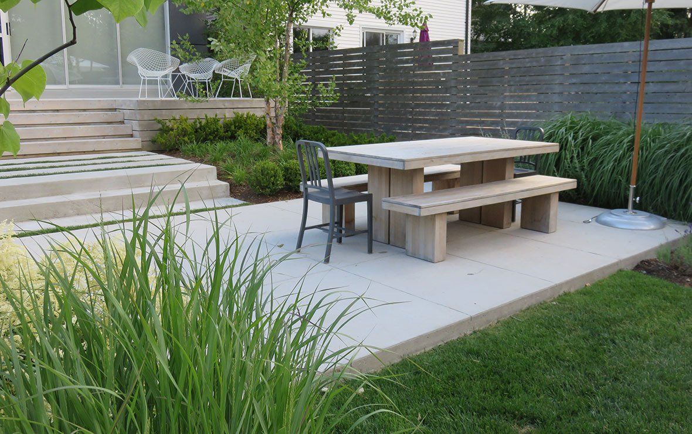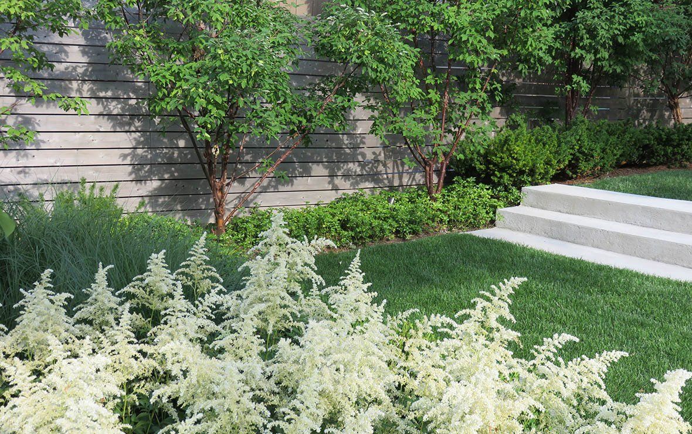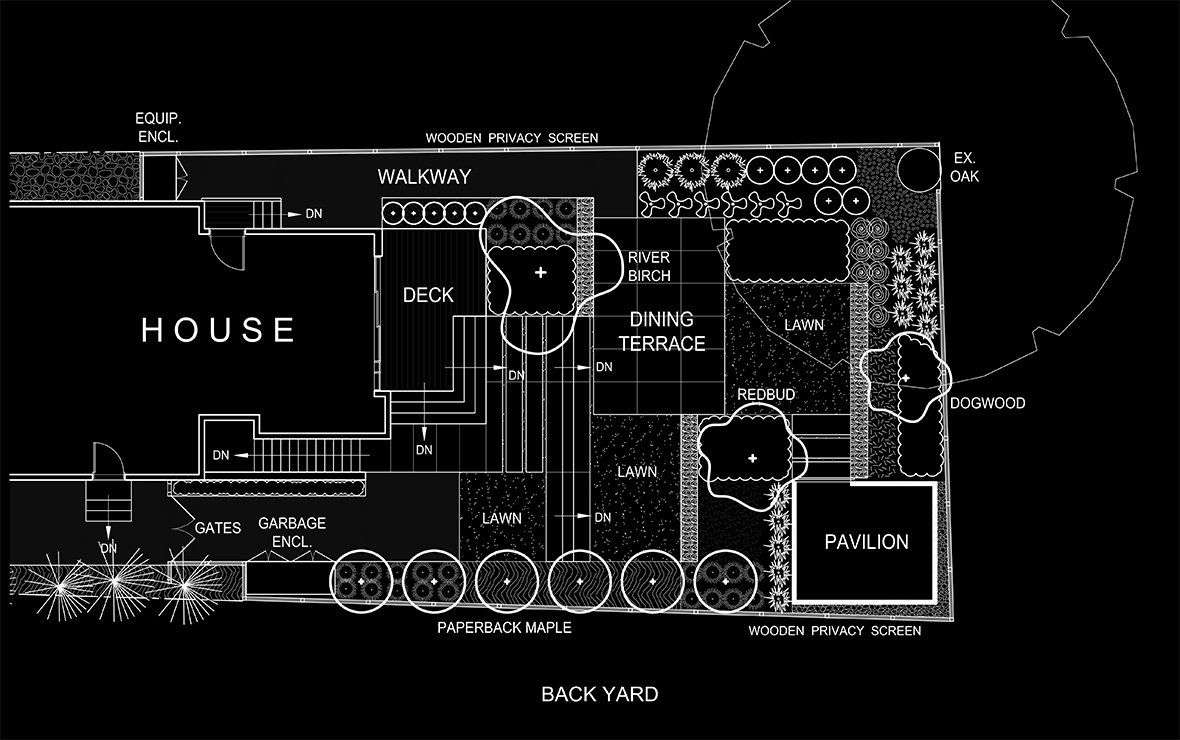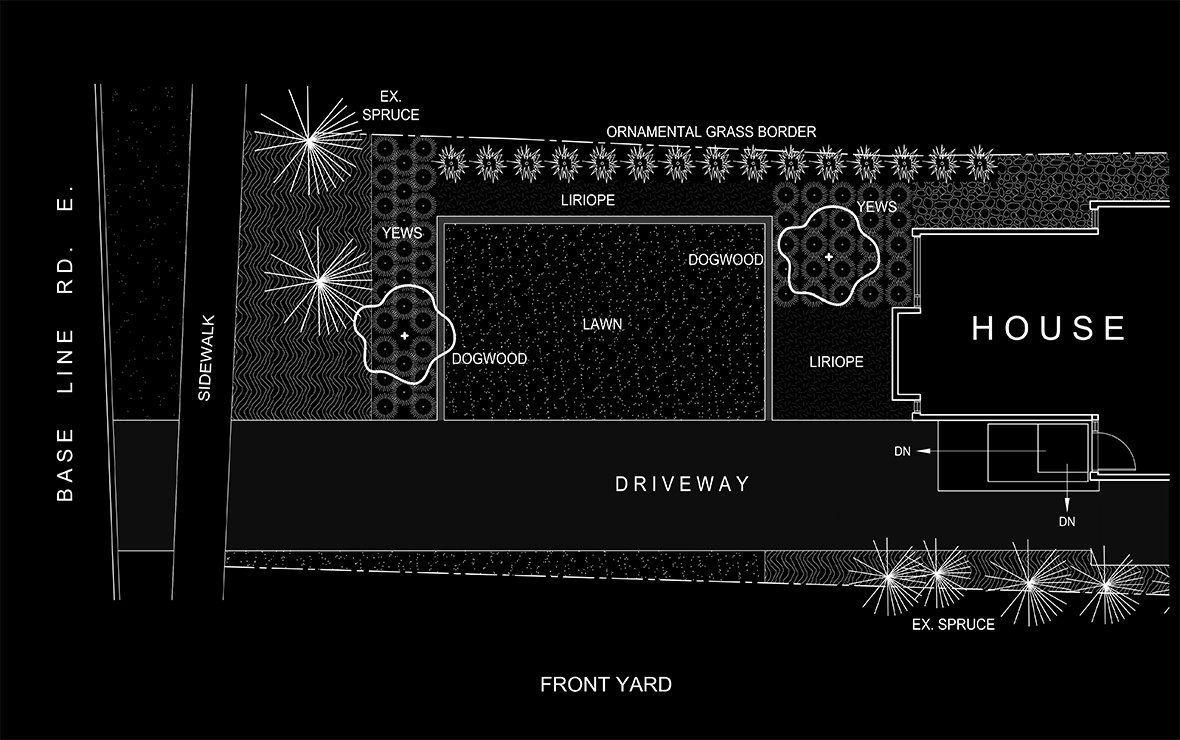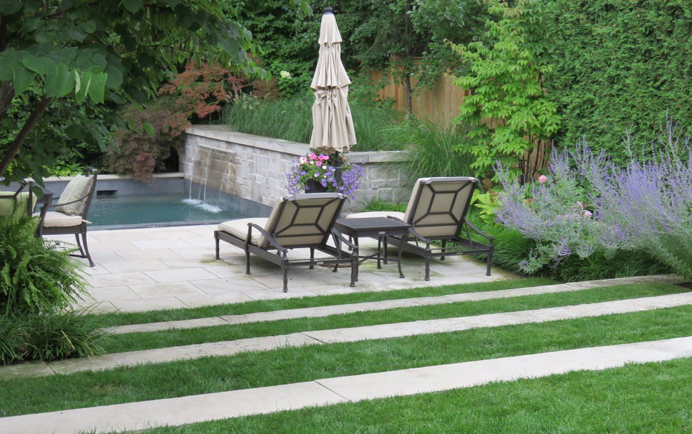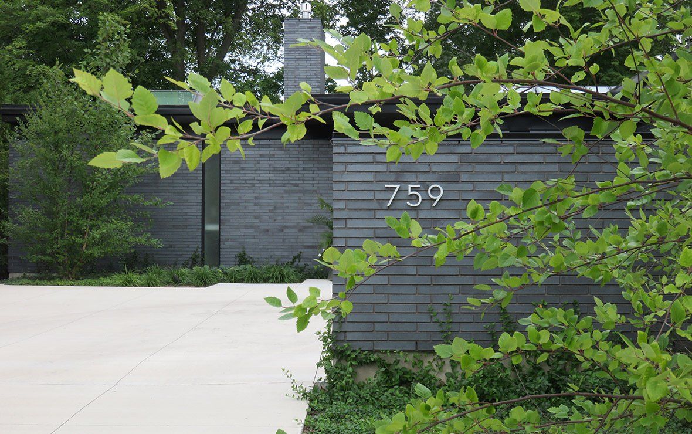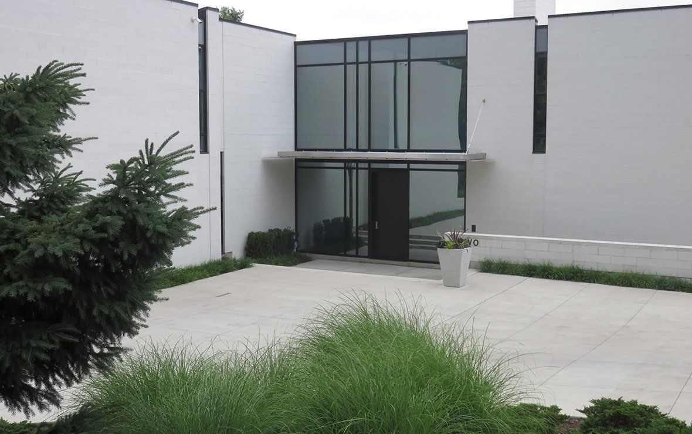OLD SOUTH
GARDEN 2
OLD SOUTH
GARDEN 2
GARDEN 2
LOCATION
London, Ontario
DESIGN TEAM
Skinner Architects
Arthur Lierman Landscape Architecture
A residential infill project called for a minimalist landscape design approach to echo the modern architectural style of the house yet maximize the landscape potential on the narrow lot. A simple, geometrical landscape composition for the front yard plays off the rhythms of the front facade with asymmetrically arranged rectangles, squares and strips of plantings with a “green” focus. Yews, English ivy, Japanese spurge, liriope and maiden grasses form the understorey plant palette. Two strategically positioned dogwoods punctuate the landscape and frame a central lawn. The volumetric design approach is carried through to the back yard which is also spatially defined by subtle grade changes and surface treatments. A raised cedar deck provides an intimate and casual space with an overlook perspective of the yard.
A series of spaces unfold including a concrete band walkway, dining terrace and two play areas that are all positioned at different levels to provide spatial differentiation and physical separation. Boxwood borders are deliberately staggered to link and shift the structured spaces with varying textural and colourful blooming plants including river birch, paperbark maple, redbud, dogwood, a beech hedge, yews, hydrangea, astilbe, Russian sage, lavender and an assortment of ornamental grasses to enliven the gardens with seasonal interest and drama.
