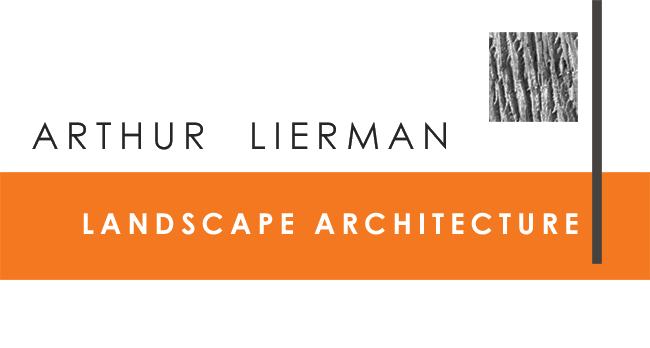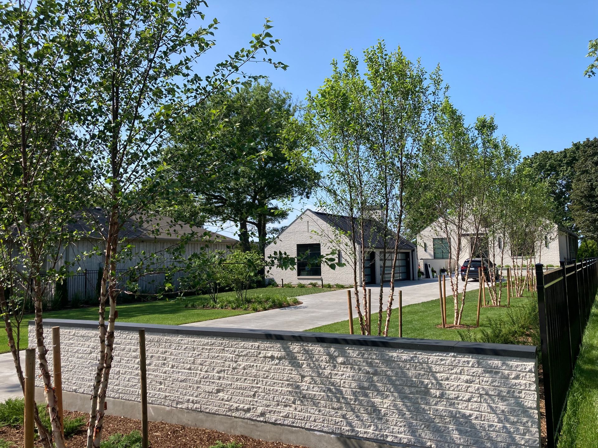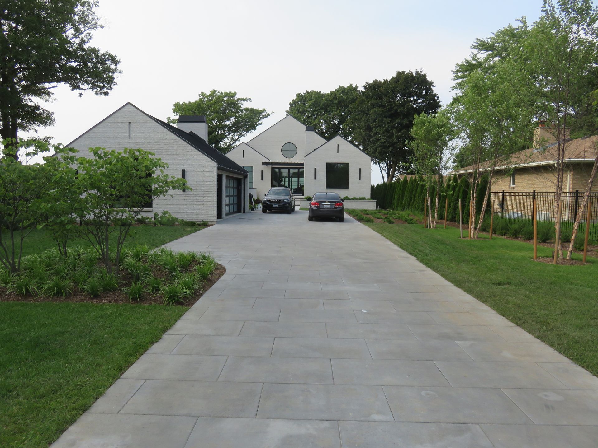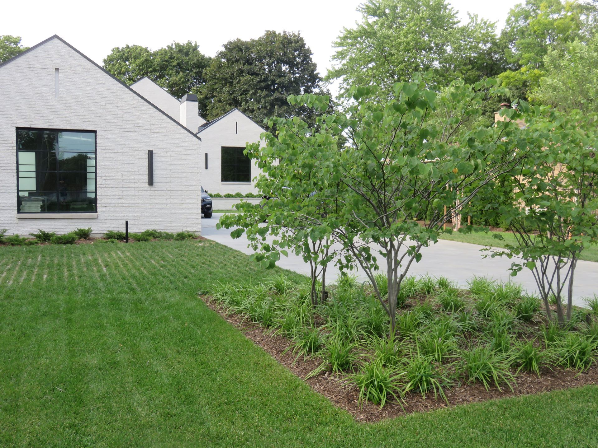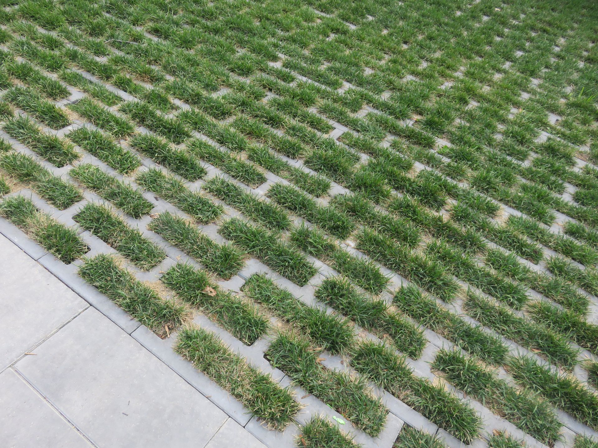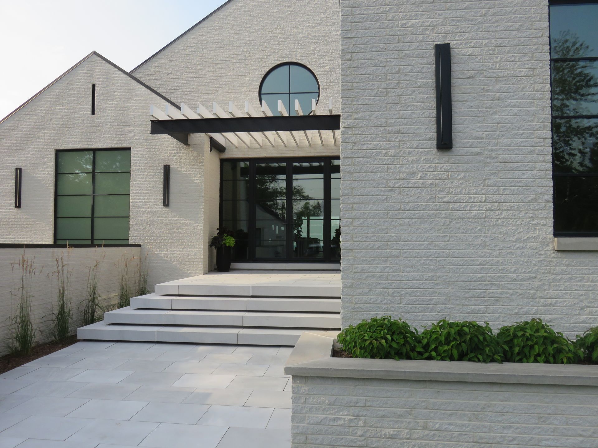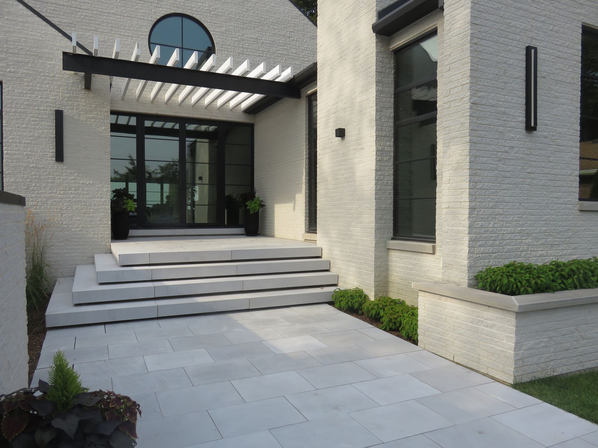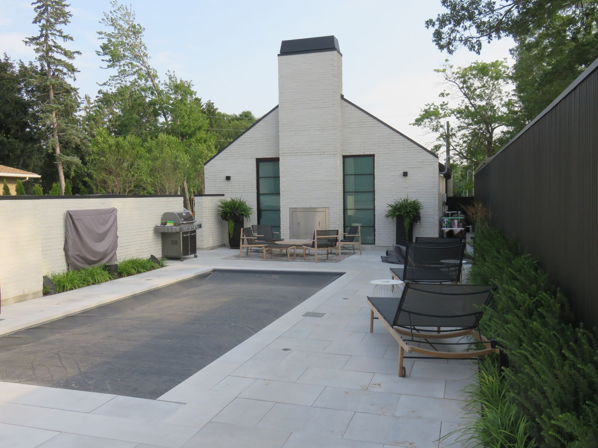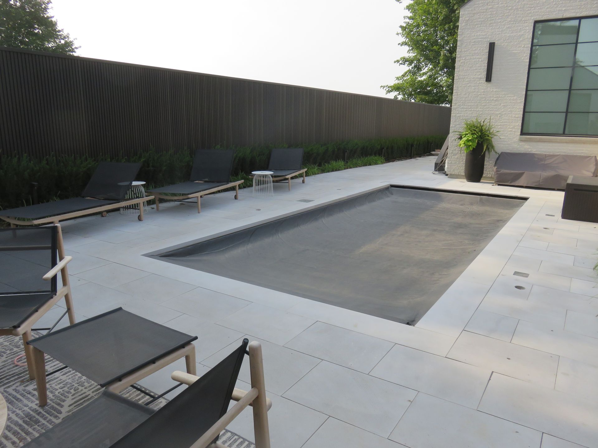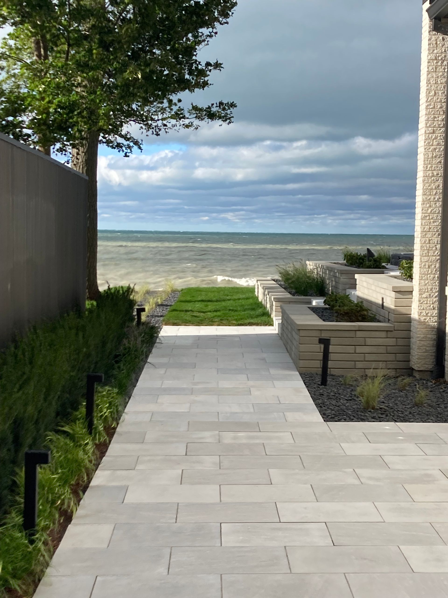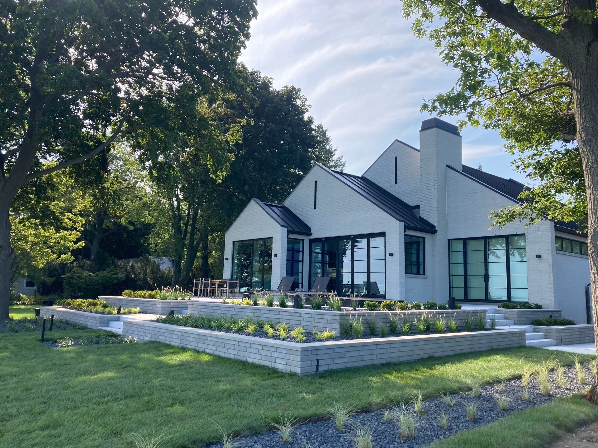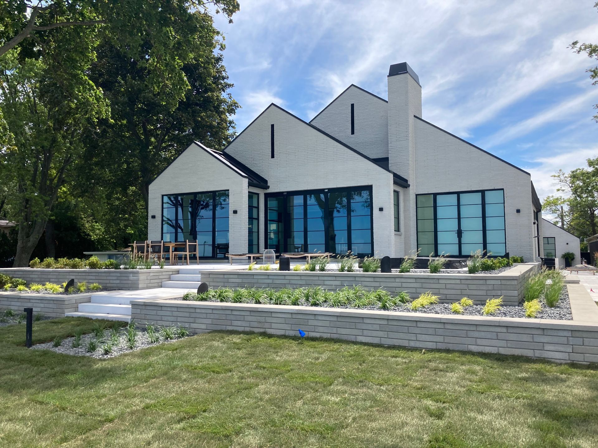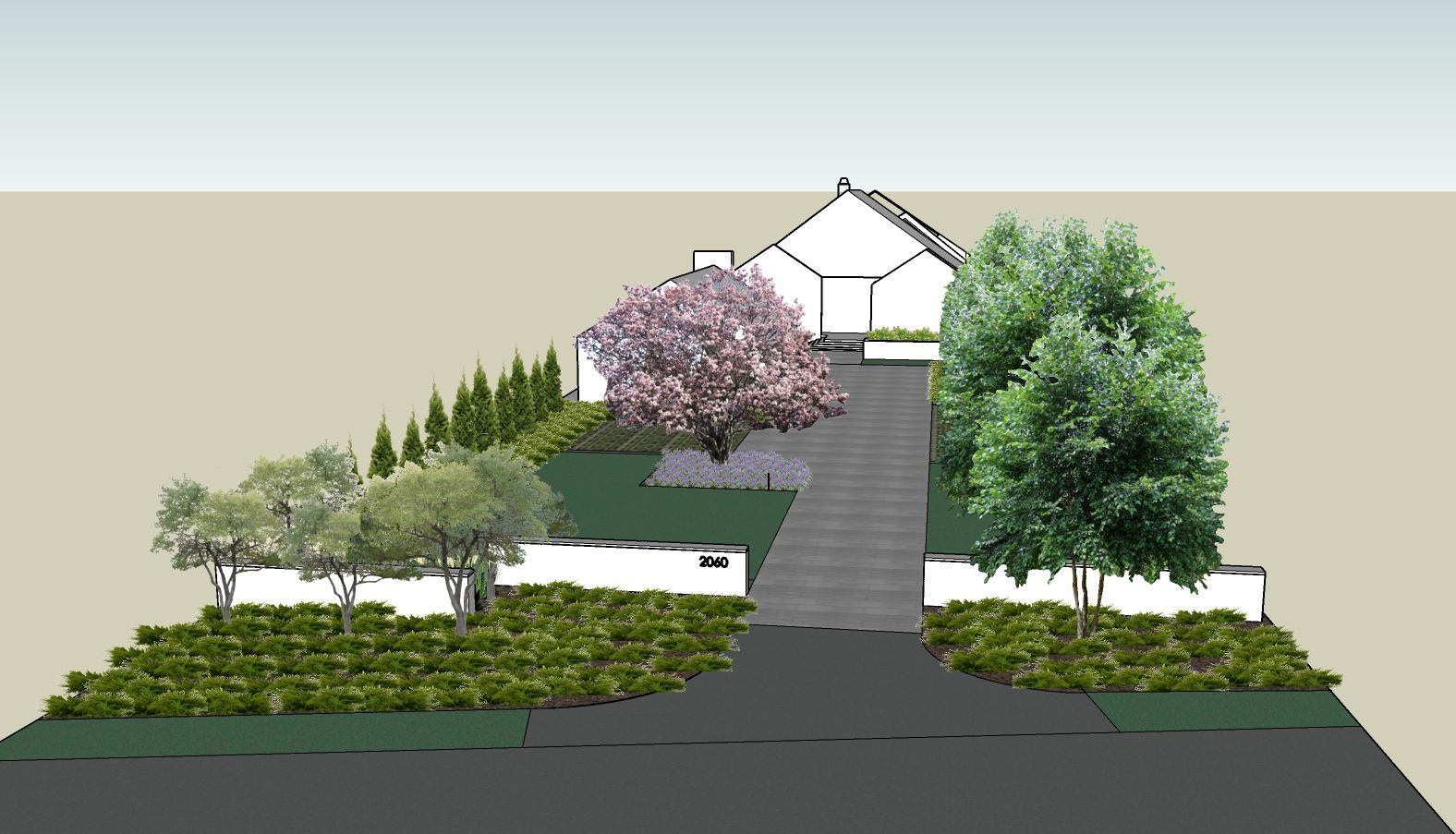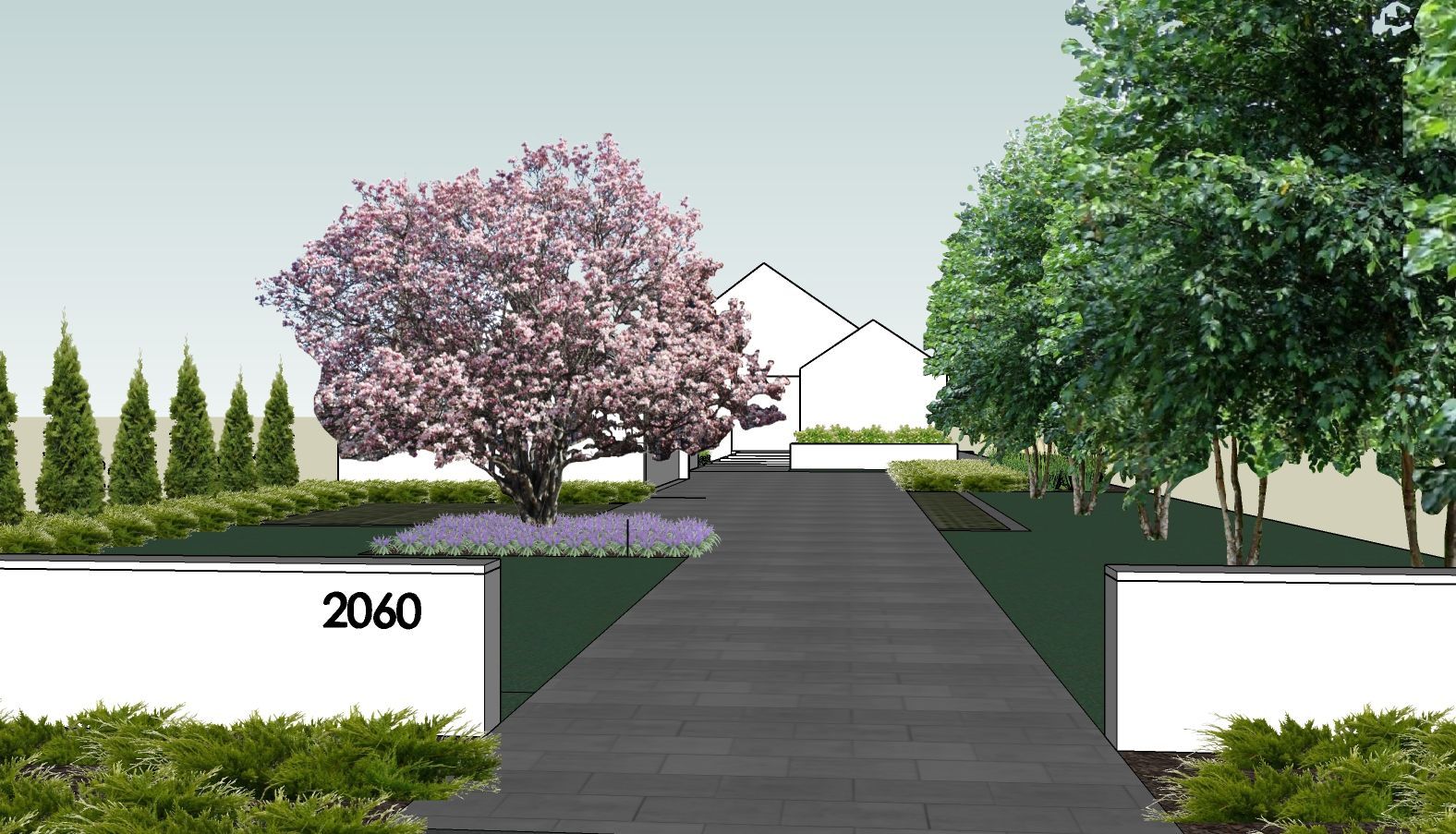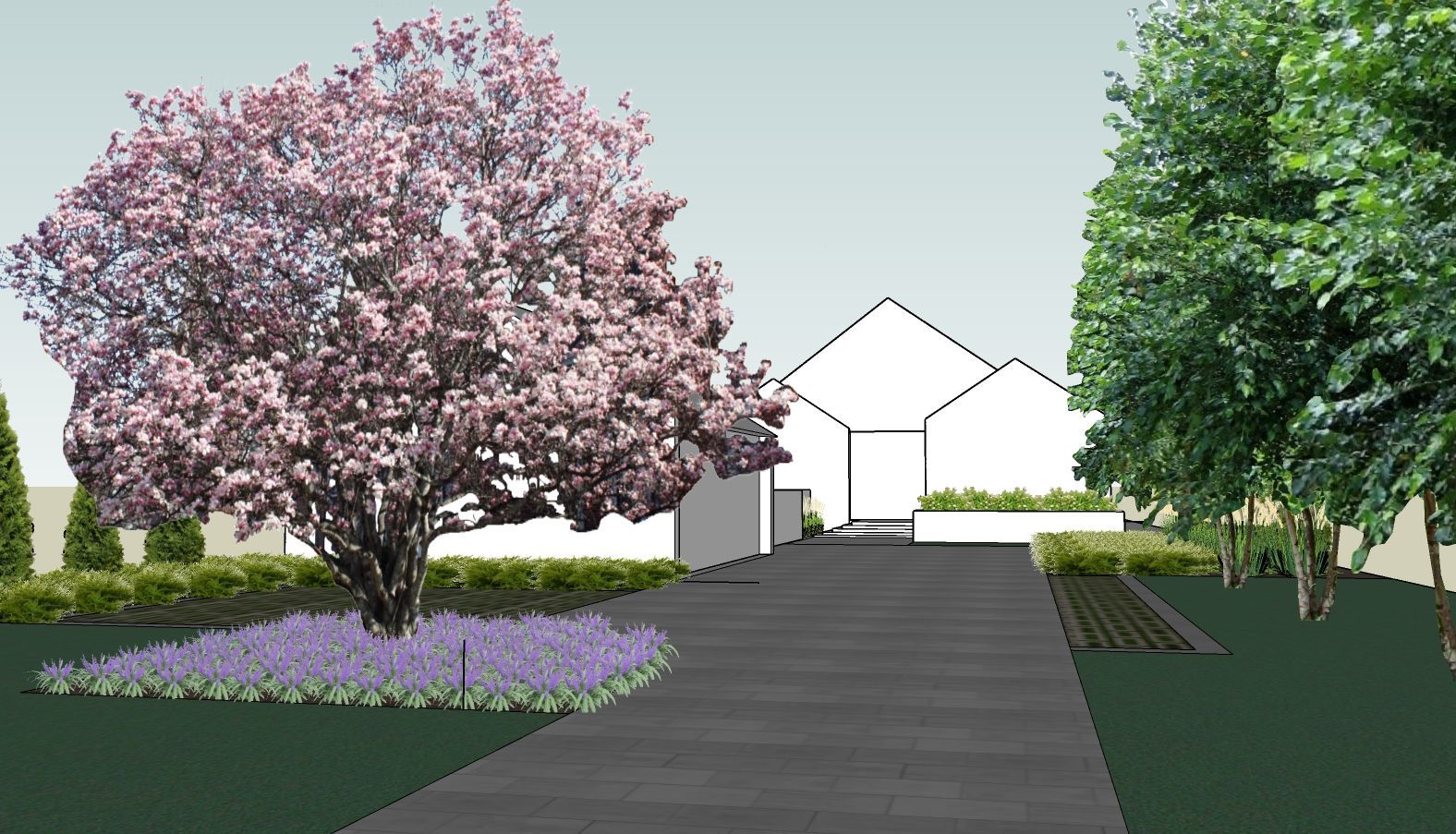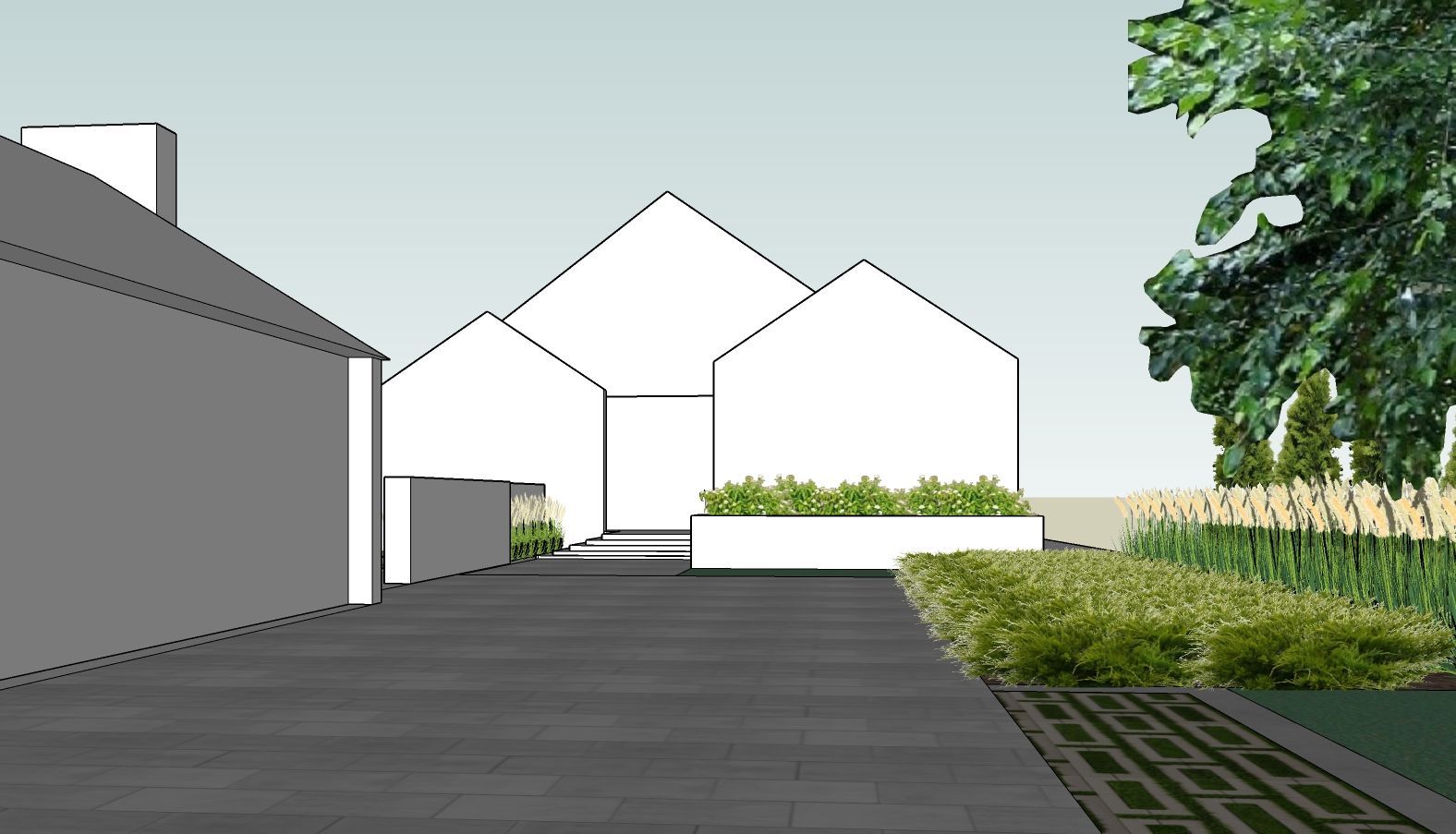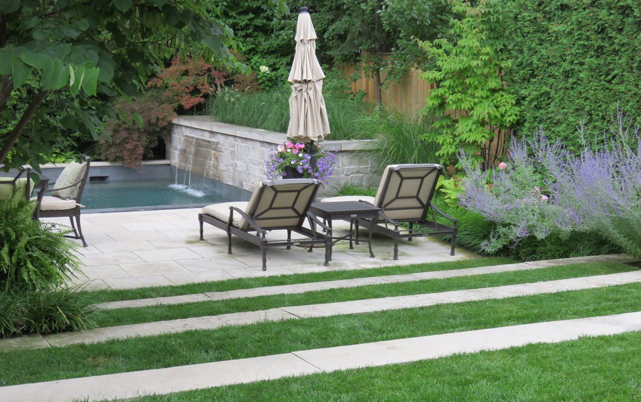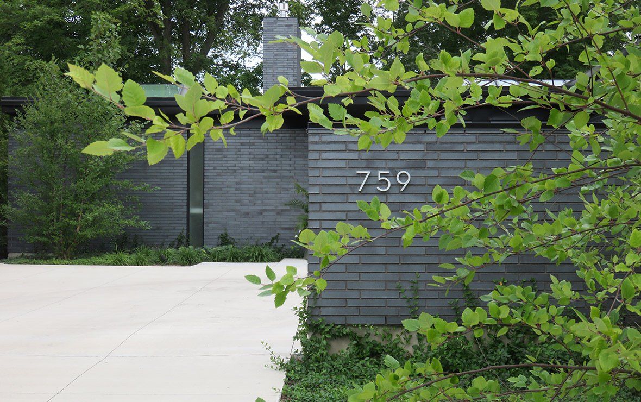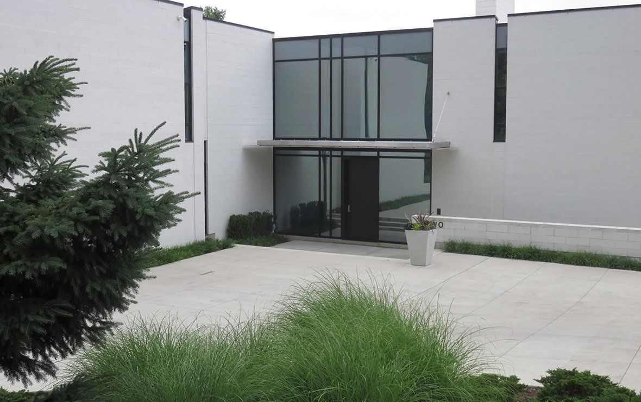LAKESHORE MODERN BEACH HOUSE
LAKESHORE MODERN BEACH HOUSE
LOCATION
Sarnia, Ontario
DESIGN TEAM
Skinner Architects
Arthur Lierman Landscape Architecture
For a long lakefront property with a new residence described to us as a ‘modern beach house’, we were instructed to be sympathetic to the architectural style and reinforce the edges with sensitivity to views and privacy requirements. Starting along the streetscape, staggered masonry walls referencing the house’s composition and materiality frame the driveway entry and define public versus private space. A Serviceberry grove underplanted with Fountain grasses and Juniper shrubs screen the view of the garage and a River Birch tree line follows the driveway. Along both sides black metal fencing is softened by a layered combination of Snowmound Spirea and Emerald Cedar hedges. Forming the middle ground is a cluster of Redbud trees that announce the arrival court and guest parking area.
Interlocking paver slabs form the driveway with turf pavers providing the guest parking that are utilized to maximize the sense of green space. A strict ‘less is more’ design approach is revealed at the front entry with refined natural stone steps and a reliance on planters for everchanging seasonally displays. Between the house and garage, a small pool courtyard continues the seamless minimalist language with stone pavers and a sleek black privacy fence that continue along the side of the house towards the lake. The side hallway performs as a utility corridor providing accessibility to the lake, kayak/canoe storage and an outdoor shower.
Wide open views of Lake Huron are permitted from a raised patio spanning the width of the house with perimeter terraced gardens that greet the ground level. A sunken hot tub is strategically positioned at the southwest corner to enjoy the sunset with low, geometric blocks of shrubs, perennials and ornamental grasses selected to withstand and sway amidst the breezes off the lake.
