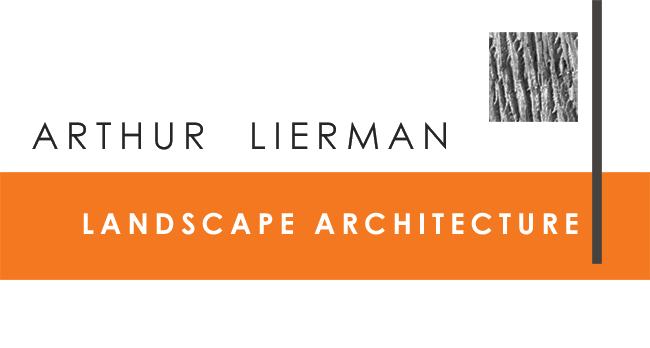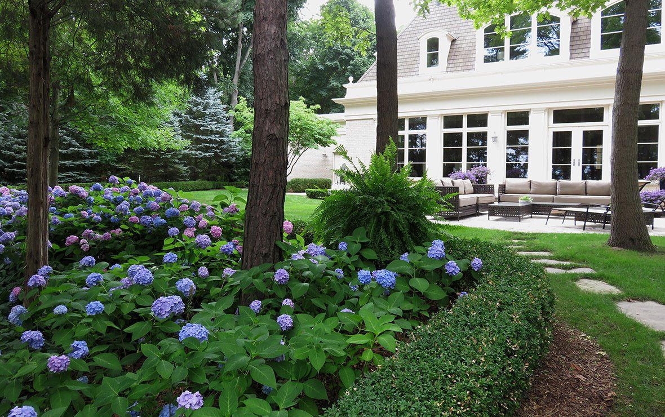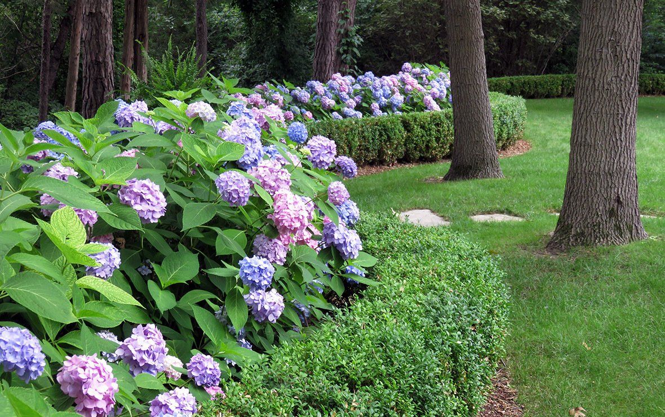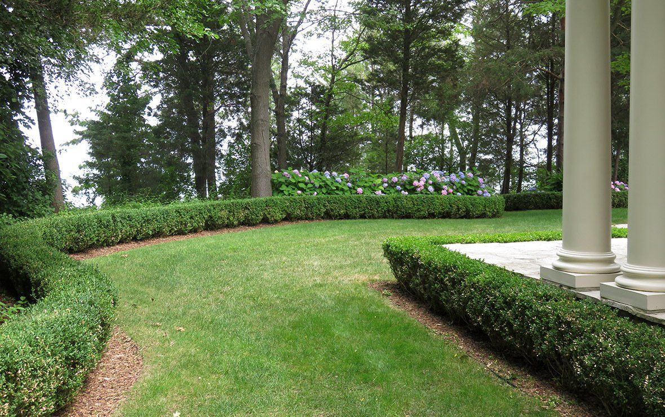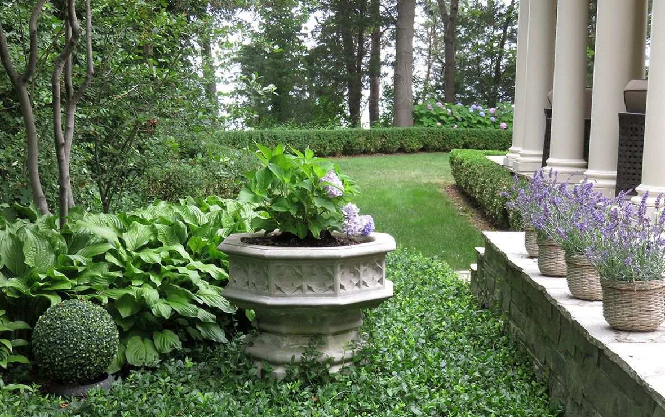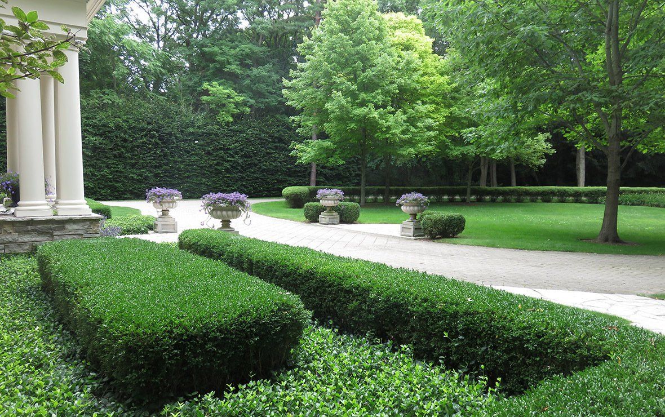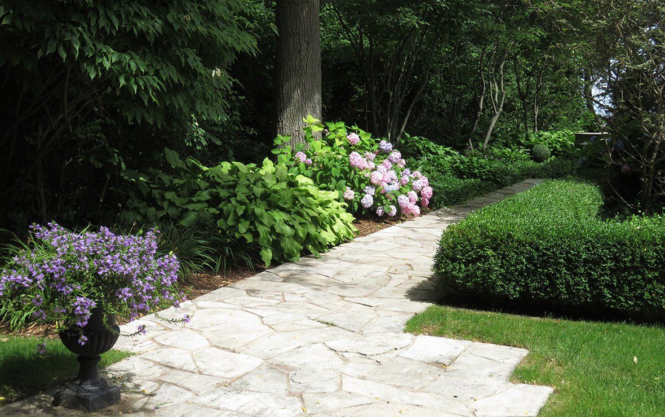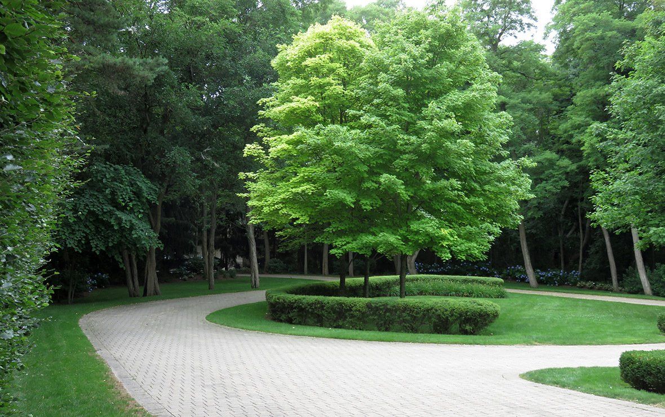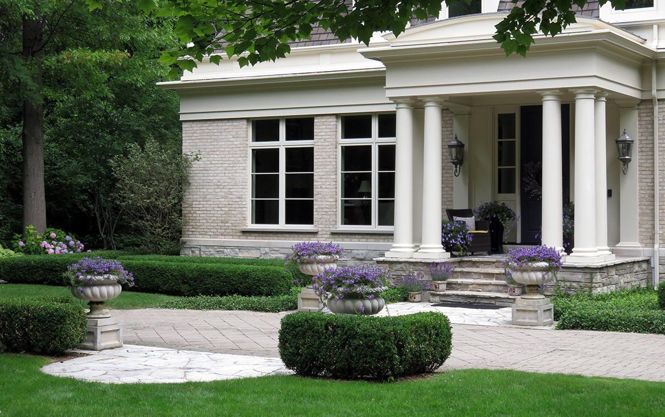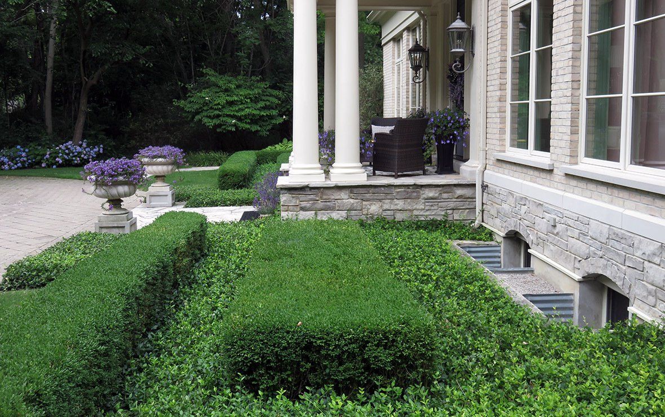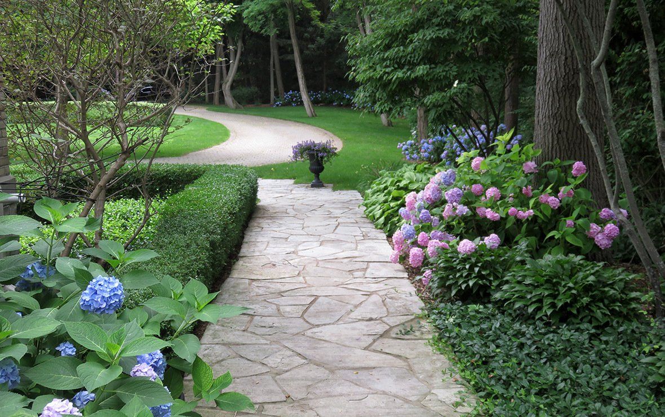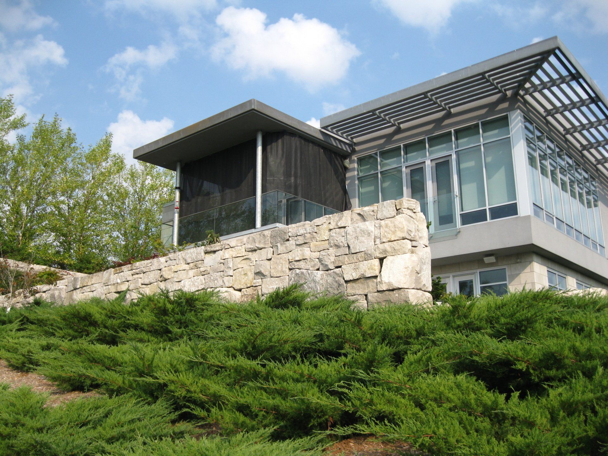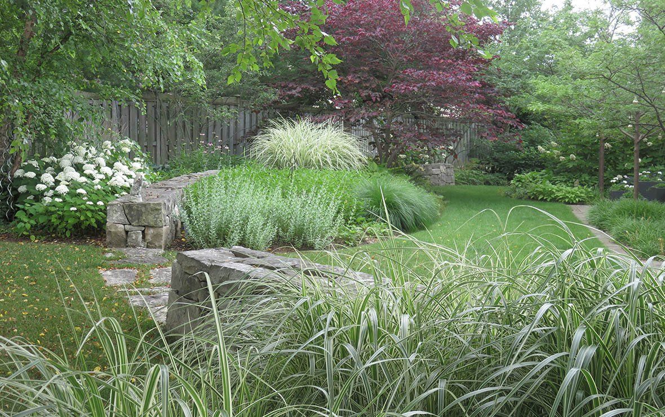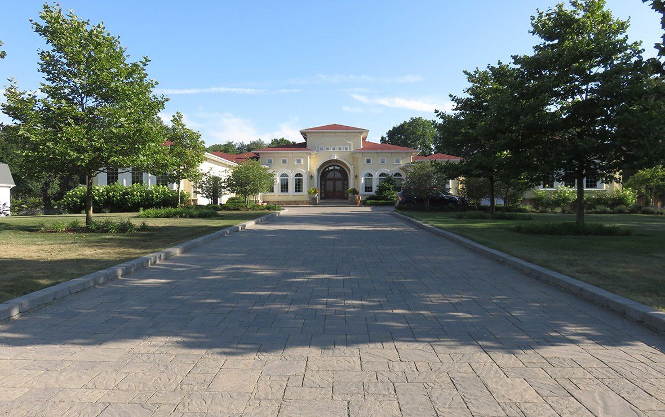LAKEFRONT GARDEN
LAKEFRONT GARDEN
LOCATION
Sarnia, Ontario
DESIGN TEAM
Arthur Lierman Landscape Architecture
The French Provincial architectural style and proportions of the house were the compelling influences for the garden and driveway design with formal geometries and strategic responses of restraint to achieve simplicity, harmony, and balance. A boomerang-like shaped spirea hedge that partially frames the central lawn gestures towards the arrival court while a tall, clipped beech hedge establishes a strong edge and privacy to the east.
Clipped boxwood borders and tables with a euonymus groundcover form a low understated evergreen plinth that is in stark contrast to the house’s majestic, rusticated base. Cast stone urns with annuals that provide ornamentation and a splash of colour spatially define the arrival court that is reinforced with a subtle checkerboard paving pattern and natural stone landings. Along the west side of the house, a more cultivated garden walkway heading towards the lakefront is complemented by a cast stone gothic jardiniere focal accent. The formal back terrace spanning the length of the house is countered by a sweeping lawn defined by whimsical serpentine-shaped boxwood hedges and layered drifts of Hydrang
