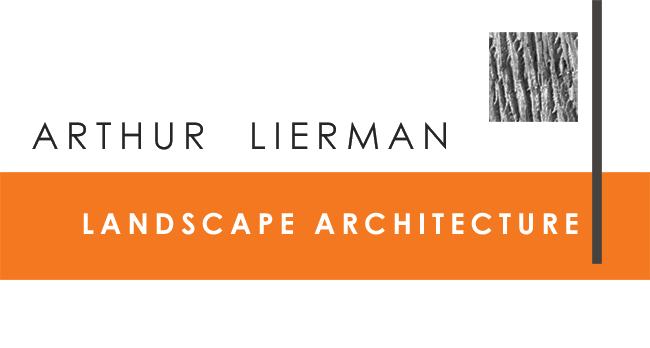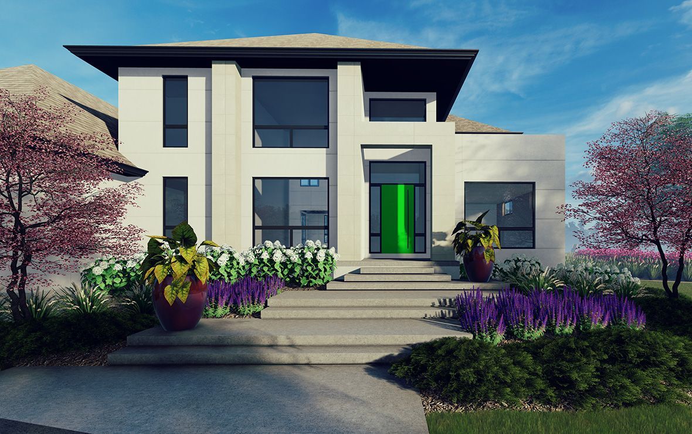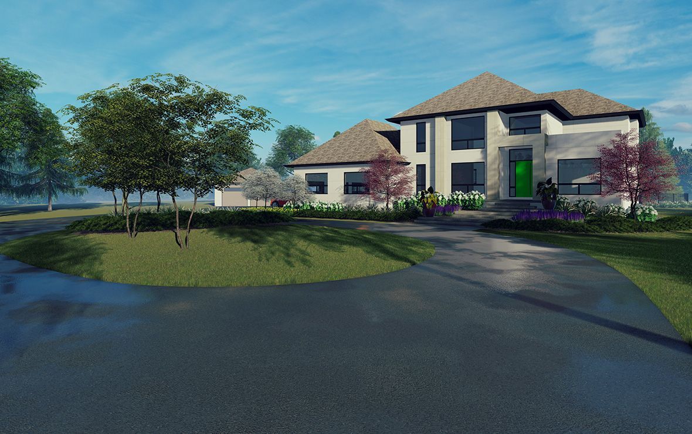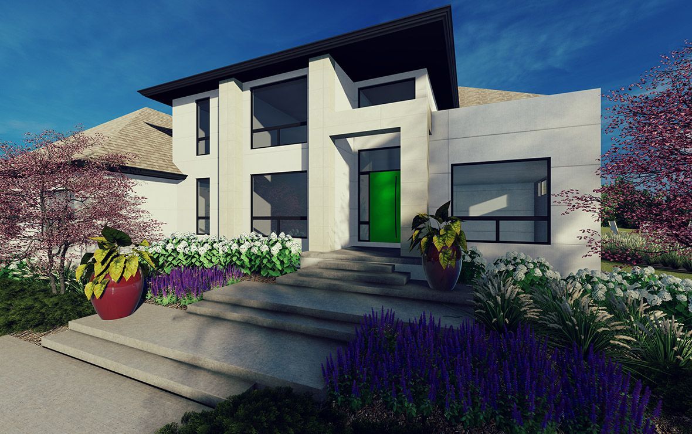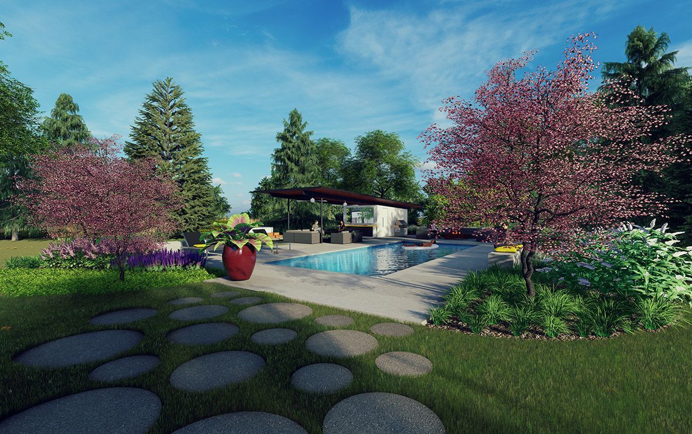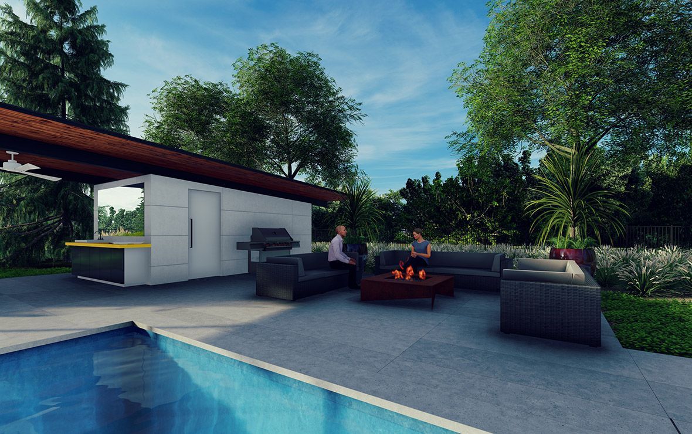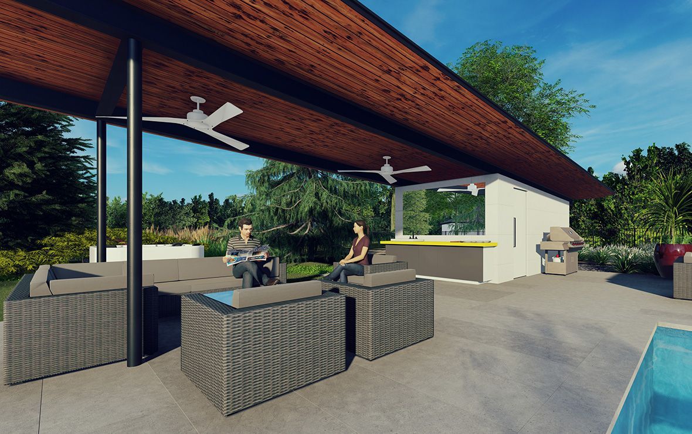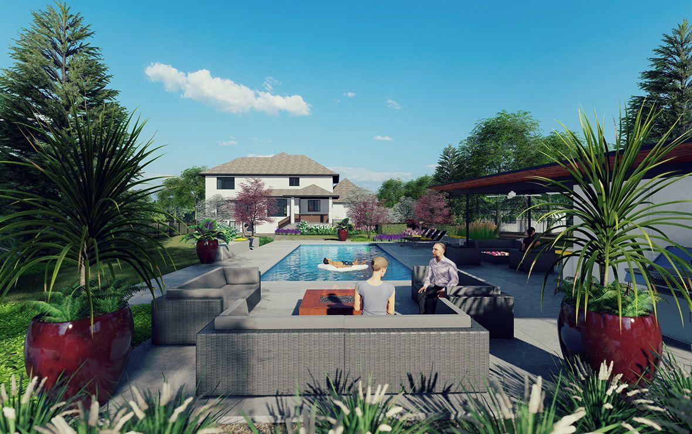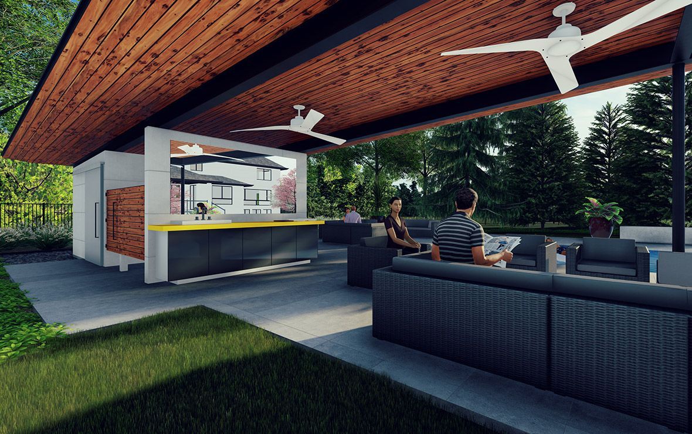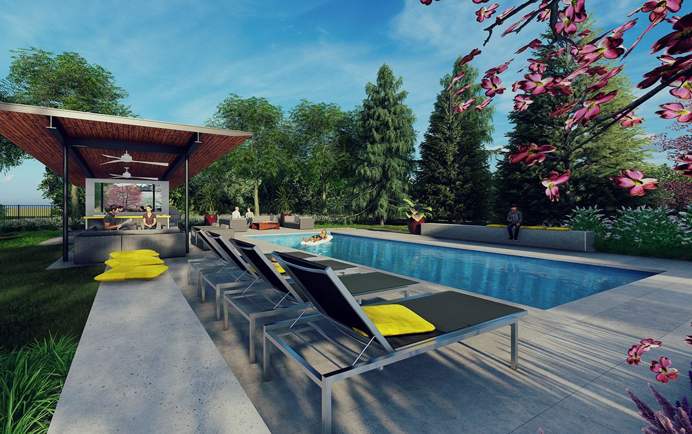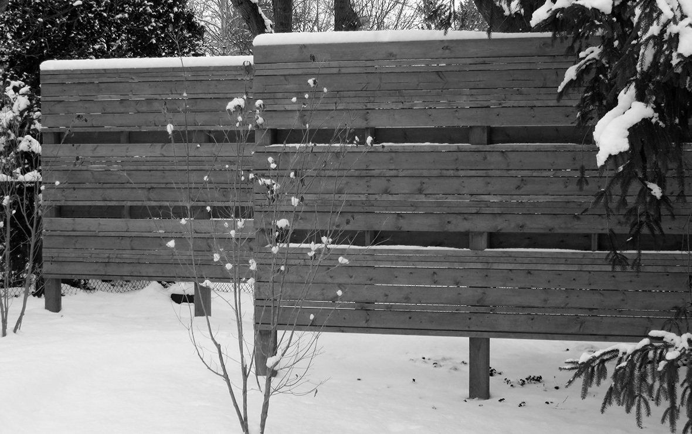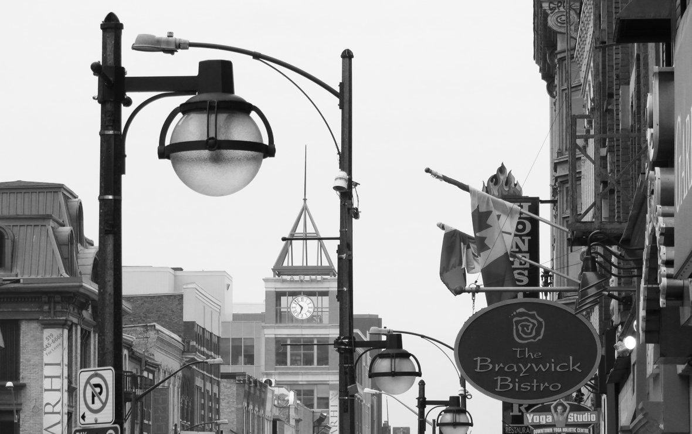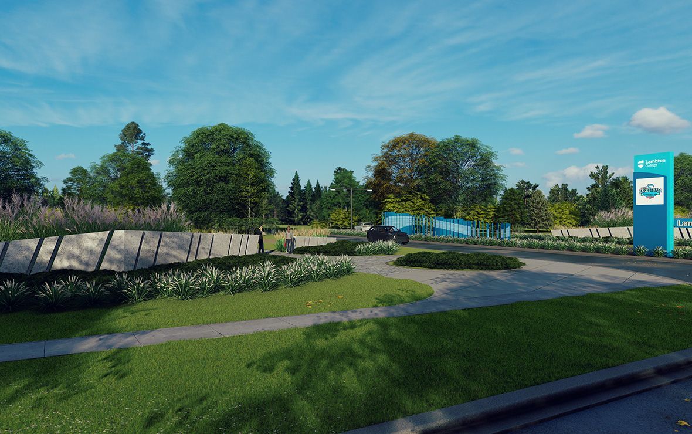COUNTRY FAMILY
ESTATE
COUNTRY FAMILY
ESTATE
ESTATE
LOCATION
Northwest of London, Ontario
An expansive country estate with a recently modernized residence begged for a substantial landscape refresh and rethink with a tall order of features to complement the new architectural style and support the family’s active outdoor lifestyle.
Large floating concrete platform-like landings and steps traverse across the front entry cascading down to the circular driveway with a linear landscape composition of textural plantings asymmetrically stretching across and balancing the façade. The turning island’s presence is heightened with a mounded form and Birch trees arcing into a circle planting bed of groundcovers and ornamental grasses that spatially define the arrival court. Blooming swoosh-like form hedges repeat themselves around the residence to demarcate the domesticated landscape and screen views of random utilitarian features.
A new pool with a cabana is the central focus of the back yard. Walkways composed of a series of circular concrete stepping pads provide playful approaches to and from the pool area that is an expansive place for entertaining with seatwalls, a fire pit lounge and alternative sunning areas. The cabana includes several to be expected amenities to accommodate the needs of large gatherings including a washroom, outdoor shower and kitchenette. A hot tub is nestled amidst the existing tall coniferous trees for a rustic woodsy experience. The pool area is defined by strategically positioned planting beds composed of both ornamental and native plants with soft cool colours and varying textures to provide a calming ambience and pull the existing natural landscape backdrop into the space.
As we proceed to develop and finalize the landscape design, we are very enthusiastic about the potential of the overall composition and integrated ingredients and look forward to continuing our collaborative process with the client to implement their landscape aspirations.
